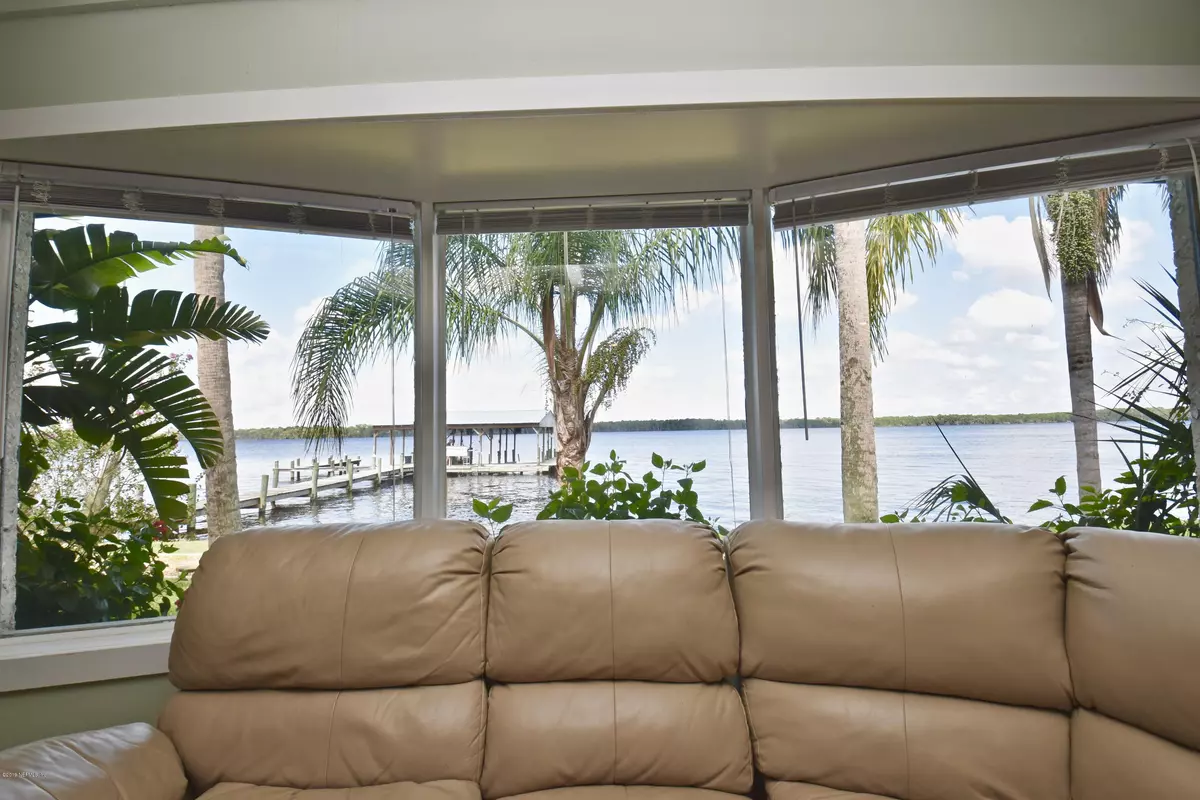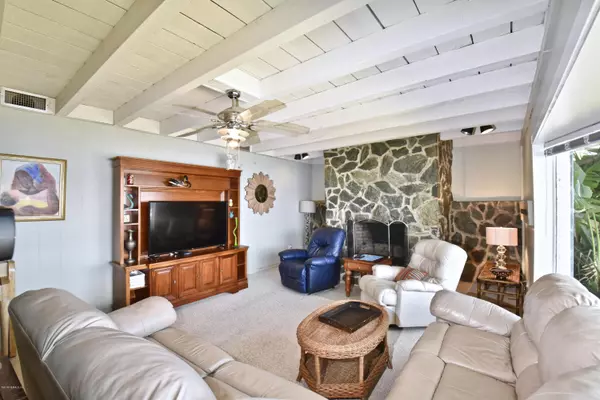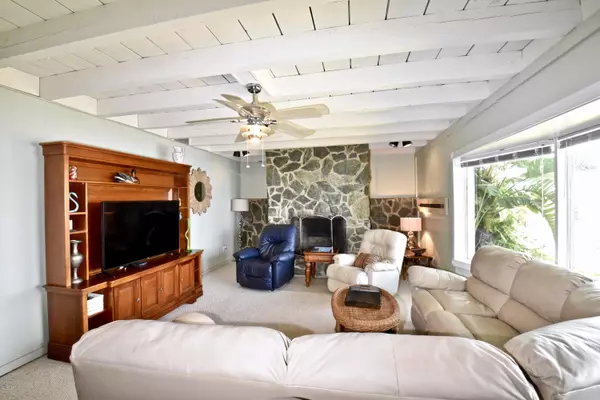$350,000
$375,000
6.7%For more information regarding the value of a property, please contact us for a free consultation.
212 BROWNS FISH CAMP RD Crescent City, FL 32112
5 Beds
5 Baths
3,468 SqFt
Key Details
Sold Price $350,000
Property Type Multi-Family
Sub Type Quadruplex
Listing Status Sold
Purchase Type For Sale
Square Footage 3,468 sqft
Price per Sqft $100
Subdivision Causeys
MLS Listing ID 1021887
Sold Date 12/04/19
Bedrooms 5
Full Baths 5
Originating Board realMLS (Northeast Florida Multiple Listing Service)
Year Built 1974
Property Description
Gorgeous income property with balcony apartments overlooking the St.Johns river. Primary home is on the first floor and is private and spacious with large living room with jade fireplace. Twin master bedrooms have walk in closets and large bathrooms in each. Screened back porch, separate laundry and utility rooms for gym or office. 2.5 car garage. Upstairs balcony has two separate units with private entrances, one is an efficiency and the other is a one bedroom apartment. Both have large baths and closets and spectacular river views. cottage on property also used as a rental. Big dock with two boat slips, 1,000'+ under roof. Corner lot on river/canal. House listed under recently appraised value. Home is sold as is, sellers motivated, make an offer.
Location
State FL
County Putnam
Community Causeys
Area 583-Crescent/Georgetown/Fruitland/Drayton Isl
Direction from crescent city go west on 308 until fruitland gas station, then take a left onto 309 in about 2 miles turn left onto browns fish camp road, house is all the way at the end on right.
Interior
Heating Central
Cooling Central Air, Wall/Window Unit(s)
Furnishings Furnished
Exterior
Garage Spaces 2.5
Pool None
Utilities Available Cable Connected
Roof Type Metal
Total Parking Spaces 2
Private Pool No
Building
Story 2
Sewer Septic Tank
Water Well
Level or Stories 2
Structure Type Concrete,Shell Dash,Wood Siding
Others
Tax ID 411326132000600300
Acceptable Financing Cash, Conventional, FHA
Listing Terms Cash, Conventional, FHA
Read Less
Want to know what your home might be worth? Contact us for a FREE valuation!

Our team is ready to help you sell your home for the highest possible price ASAP





