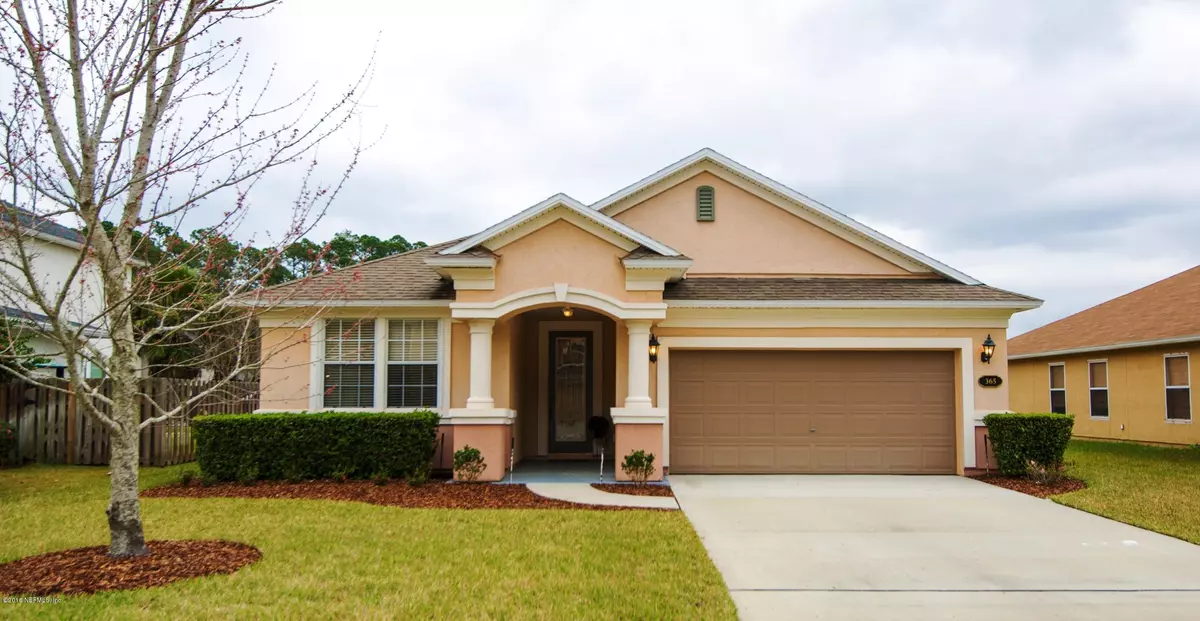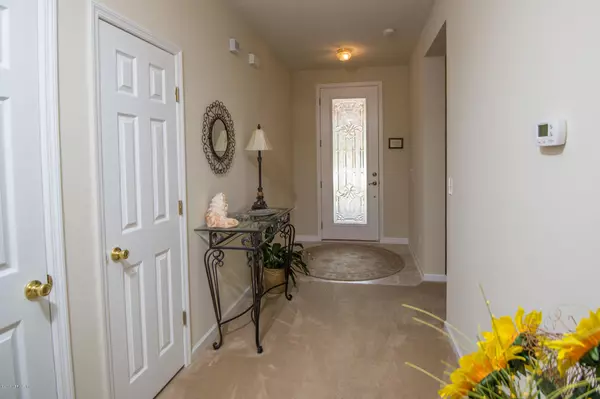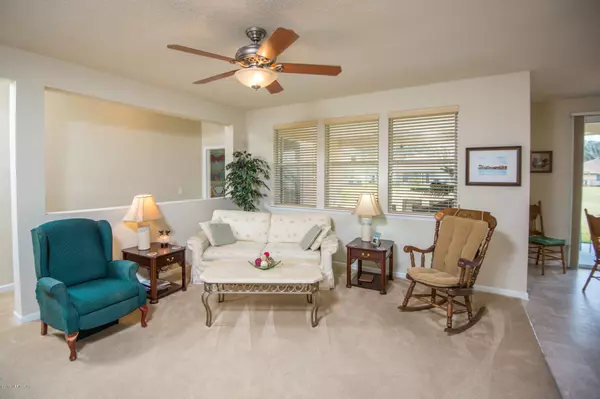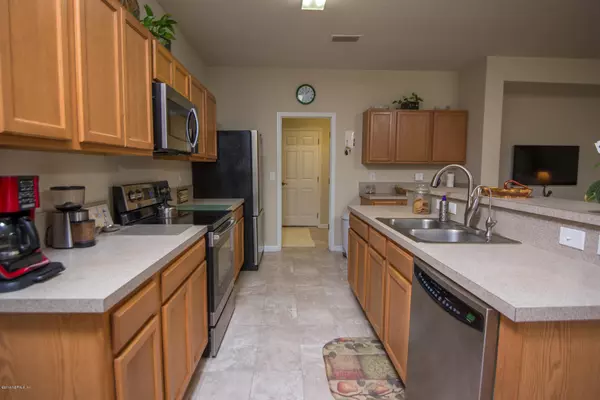$235,000
$237,000
0.8%For more information regarding the value of a property, please contact us for a free consultation.
365 BRANTLEY HARBOR DR St Augustine, FL 32086
3 Beds
2 Baths
1,649 SqFt
Key Details
Sold Price $235,000
Property Type Single Family Home
Sub Type Single Family Residence
Listing Status Sold
Purchase Type For Sale
Square Footage 1,649 sqft
Price per Sqft $142
Subdivision Grand Cay
MLS Listing ID 1020391
Sold Date 11/25/19
Style Contemporary
Bedrooms 3
Full Baths 2
HOA Fees $35/ann
HOA Y/N Yes
Originating Board realMLS (Northeast Florida Multiple Listing Service)
Year Built 2007
Lot Dimensions 62 x142
Property Description
Remarkable water views from this perfect size family home located in desirable Grand Cay. The well-appointed gourmet kitchen features upgraded appliances, over-sized walk-in pantry, and a raised snack bar that overlooks a sunlit dining room offering direct access to the extended lanai and an expansive family room.
The master bedroom suite features a beautiful coffered ceiling, bay windows, access to the lanai, and a luxurious master bath with a large walk-in closet, dual vanity, a Roman tub, and a separate shower. This home is further enhanced by two additional bedrooms, a guest bath, a separate laundry room, and a two-car garage. Spacious outdoor living area has covered lanai with water views, beautiful landscaping, and irrigation system. New exterior paint in 2019. Great location and conveniently located to shopping, schools, I-95, and the beaches.
Location
State FL
County St. Johns
Community Grand Cay
Area 337-Old Moultrie Rd/Wildwood
Direction US 1 South to entrance to Grand Cay. Turn left onto Brantley Harbor continue to #365; home will be on the right.
Interior
Interior Features Breakfast Bar, Entrance Foyer, Pantry, Primary Bathroom -Tub with Separate Shower, Primary Downstairs, Walk-In Closet(s)
Heating Central, Electric
Cooling Central Air, Electric
Flooring Carpet, Vinyl
Exterior
Parking Features Attached, Garage, Garage Door Opener
Garage Spaces 2.0
Pool None
Roof Type Shingle
Porch Covered, Patio
Total Parking Spaces 2
Private Pool No
Building
Sewer Public Sewer
Water Public
Architectural Style Contemporary
Structure Type Frame,Stucco
New Construction No
Schools
Elementary Schools Otis A. Mason
Middle Schools Gamble Rogers
High Schools Pedro Menendez
Others
Tax ID 1823240850
Acceptable Financing Cash, Conventional, FHA, VA Loan
Listing Terms Cash, Conventional, FHA, VA Loan
Read Less
Want to know what your home might be worth? Contact us for a FREE valuation!

Our team is ready to help you sell your home for the highest possible price ASAP
Bought with BERKSHIRE HATHAWAY HOMESERVICES FLORIDA NETWORK REALTY





