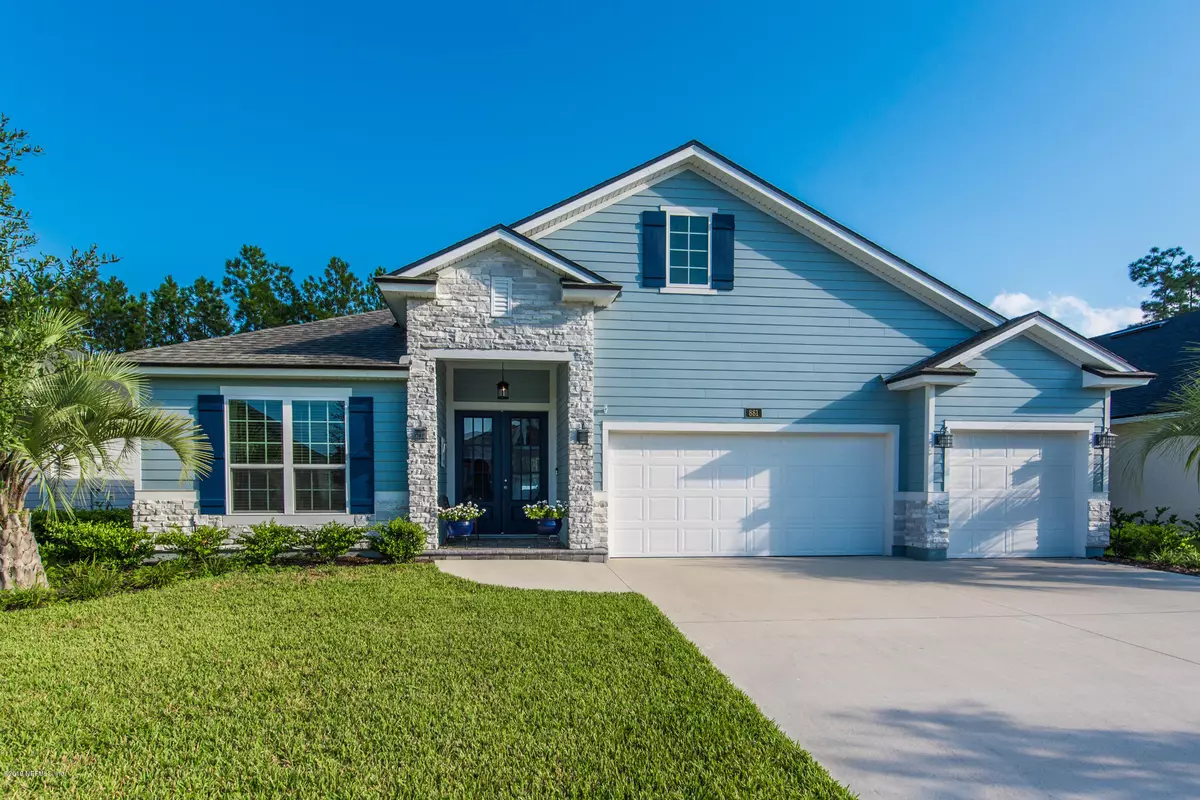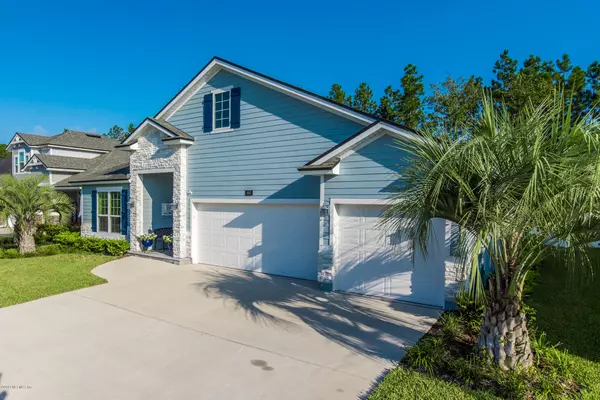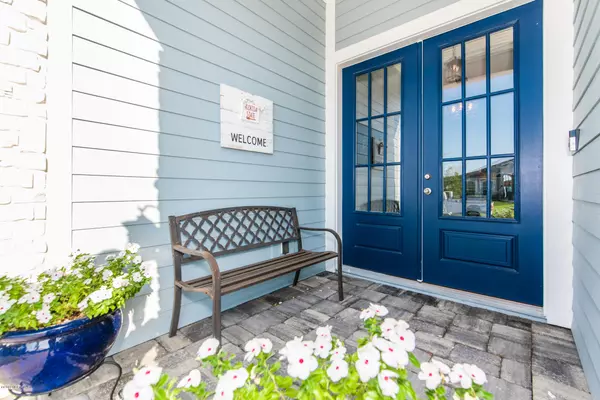$442,500
$450,000
1.7%For more information regarding the value of a property, please contact us for a free consultation.
881 BENT CREEK DR St Johns, FL 32259
4 Beds
3 Baths
2,505 SqFt
Key Details
Sold Price $442,500
Property Type Single Family Home
Sub Type Single Family Residence
Listing Status Sold
Purchase Type For Sale
Square Footage 2,505 sqft
Price per Sqft $176
Subdivision Durbin Creek Estates
MLS Listing ID 1018516
Sold Date 11/22/19
Bedrooms 4
Full Baths 3
HOA Fees $50/ann
HOA Y/N Yes
Originating Board realMLS (Northeast Florida Multiple Listing Service)
Year Built 2017
Lot Dimensions 63x149x63x139
Property Description
Inspired by the pages of Coastal living, this home embraces the laid-back Florida lifestyle with all the modern upgrades and finishes you deserve! Starting at the heart of the home, the open concept floorplan is oriented to the pool and backyard while the triple pocketing slider disappears behind the wall allowing the indoor and outdoor living to become one. The interior is infused with a neutral palette contrasting with soft grey tile and pops of blues that echo the shades of the sparkling pool! The gourmet kitchen is a dream for anyone who loves to cook and easily accommodates multiple chefs plus a few consultants at the island. A wealth of white prairie cabinets extend through the nook and keeps literally everything at hand, and an abundance of quartz counter-space provides ample prep areas. A custom painted coffered ceiling accents the living room and there is plenty of room for a media center where family and friends can gather for movie night or watch the game. The floor plan is very thoughtfully laid out with maximum privacy for the sleeping quarters. Two bedrooms and a shared bath to the front, a third bedroom and bath off the kitchen and the master suite to the back. The recessed master suite offers views of the pool and rear year, his and hers walk in closets, dual vanities, huge soaking tub and step in shower. The fully outdoors area calls from the expansive covered rear pavered porch! The sparkling salt water pool offers a 9ft seating shelf and high efficiency pool system. Rear yard is fully fenced with plenty of room to stretch out or start your gardens! Don't miss the other energy efficient features like the tankless hot water heater on natural gas or the 15 SEER A/C system. Don't miss this amazing opportunity!
Location
State FL
County St. Johns
Community Durbin Creek Estates
Area 301-Julington Creek/Switzerland
Direction Take US 1 North and turn left onto Race Track Rd., turn left onto Veterans Pkwy, Turn right onto Bent Creek Dr., take the 1st right to stay on Bent Creek Dr., house is on the right.
Interior
Interior Features Breakfast Nook, Eat-in Kitchen, Entrance Foyer, Kitchen Island, Pantry, Primary Bathroom -Tub with Separate Shower, Primary Downstairs, Split Bedrooms, Walk-In Closet(s)
Heating Central, Other
Cooling Central Air
Flooring Tile
Exterior
Parking Features Attached, Garage
Garage Spaces 3.0
Fence Back Yard, Vinyl
Pool In Ground
Roof Type Shingle
Porch Covered, Front Porch, Patio, Porch, Screened
Total Parking Spaces 3
Private Pool No
Building
Lot Description Irregular Lot
Sewer Public Sewer
Water Public
Structure Type Fiber Cement,Frame
New Construction No
Schools
Elementary Schools Freedom Crossing Academy
Middle Schools Freedom Crossing Academy
High Schools Creekside
Others
HOA Name Durbin Creek Estates
Tax ID 0096510270
Acceptable Financing Cash, Conventional, FHA, VA Loan
Listing Terms Cash, Conventional, FHA, VA Loan
Read Less
Want to know what your home might be worth? Contact us for a FREE valuation!

Our team is ready to help you sell your home for the highest possible price ASAP
Bought with WATSON REALTY CORP





