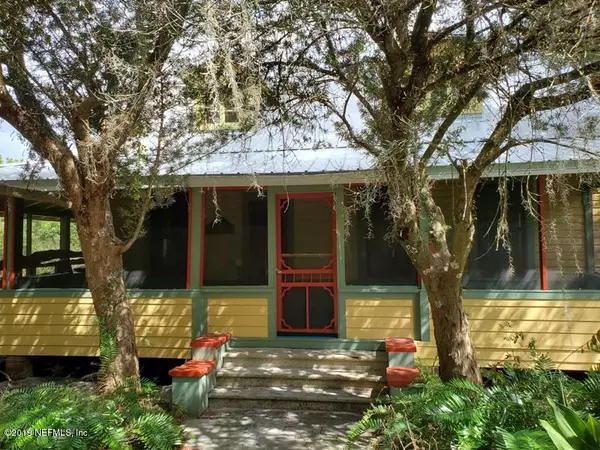$163,000
$174,900
6.8%For more information regarding the value of a property, please contact us for a free consultation.
1148 OLD HWY #17 Crescent City, FL 32112
3 Beds
1 Bath
1,922 SqFt
Key Details
Sold Price $163,000
Property Type Single Family Home
Sub Type Single Family Residence
Listing Status Sold
Purchase Type For Sale
Square Footage 1,922 sqft
Price per Sqft $84
Subdivision Metes & Bounds
MLS Listing ID 1018414
Sold Date 10/25/19
Bedrooms 3
Full Baths 1
HOA Y/N No
Originating Board realMLS (Northeast Florida Multiple Listing Service)
Year Built 1915
Lot Dimensions 8.77 acres
Property Description
Step back into Old Florida and surround yourself in a botanical paradise. European, Muscadine and Scuppernong grapes, Mulberry tree, Pecan trees, and Citrus Bouquet Grove. Great for horses, owners previously had horses. Gentle breezes daily when the sun hits the bog located in the rear of the property. Large garage, RV/Boat storage, Trunk Cypress shed and gun firing berm. Farmhouse has 9' ceilings, wood and slate floors, wood burning fireplace, partial wrap around porch, corian counter tops and propane stove. Septic replaced in 2005, insulated metal roof in 2009, complete electrical rewiring in 2007. 12 X 24 Cedar guest cottage with heat and a/c.
Location
State FL
County Putnam
Community Metes & Bounds
Area 583-Crescent/Georgetown/Fruitland/Drayton Isl
Direction From Highway 17 in Crescent City, West on Junction Ave, Left on Old Highway 17, Home is on the Left just past Denver Road.
Rooms
Other Rooms Shed(s), Workshop, Other
Interior
Heating Other
Cooling Wall/Window Unit(s)
Flooring Wood
Fireplaces Number 1
Fireplaces Type Wood Burning, Other
Furnishings Unfurnished
Fireplace Yes
Exterior
Parking Features Detached, Garage, RV Access/Parking
Garage Spaces 3.0
Pool None
Amenities Available RV/Boat Storage
Waterfront Description Pond
Roof Type Metal
Porch Porch, Screened, Wrap Around
Total Parking Spaces 3
Private Pool No
Building
Lot Description Wooded
Sewer Septic Tank
Water Well
Structure Type Frame,Wood Siding
New Construction No
Schools
Middle Schools Miller Intermediate
High Schools Crescent City
Others
Tax ID 061328000002800000
Acceptable Financing Cash, Conventional
Listing Terms Cash, Conventional
Read Less
Want to know what your home might be worth? Contact us for a FREE valuation!

Our team is ready to help you sell your home for the highest possible price ASAP
Bought with WATSON REALTY CORP





