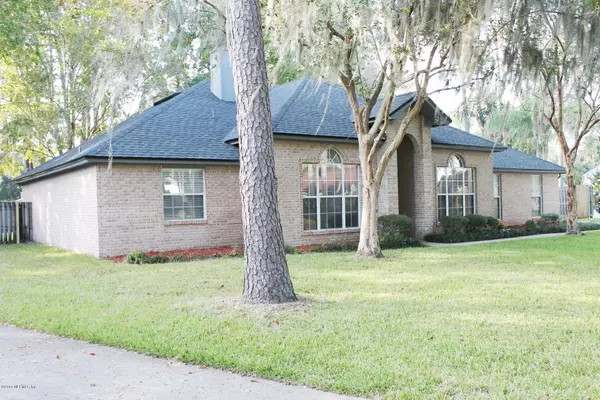$264,900
$264,900
For more information regarding the value of a property, please contact us for a free consultation.
3004 NAUTILUS RD Middleburg, FL 32068
4 Beds
2 Baths
2,290 SqFt
Key Details
Sold Price $264,900
Property Type Single Family Home
Sub Type Single Family Residence
Listing Status Sold
Purchase Type For Sale
Square Footage 2,290 sqft
Price per Sqft $115
Subdivision Doctors Landing
MLS Listing ID 1018064
Sold Date 11/01/19
Style Traditional
Bedrooms 4
Full Baths 2
HOA Fees $14/ann
HOA Y/N Yes
Originating Board realMLS (Northeast Florida Multiple Listing Service)
Year Built 1991
Property Description
Gorgeous 4/2 split bedroom floor plan on cul-de-sac with new roof, lots of upgrades & almost 2300sqft with room for the whole family. Home has new carpet & freshly painted interior with new light fixtures throughout. Pretty tiled foyer with formal living room & dining room on either side. Spacious family room features a pretty brick fireplace with wood mantle & opens up to large screened enclosure - perfect for enjoying those pretty Floridian nights bug free. Open, centrally located/upgraded kitchen with new appliances, granite counters, tiled backsplash, convenient eat-in area & double size pantry. Large master bedroom has a super master bath with dual sink vanities, garden tub with sep tiled shower & nice walk-in closet. Spacious two car garage. Huge fenced backyard with room for pool.
Location
State FL
County Clay
Community Doctors Landing
Area 146-Middleburg-Ne
Direction From I-295 go South on Hwy 17 to Right on CR 220 to Right on Yarmouth to Right on Nautilus to gorgeous brick home in cul-de-sac.
Interior
Interior Features Eat-in Kitchen, Entrance Foyer, Pantry, Primary Bathroom -Tub with Separate Shower, Primary Downstairs, Split Bedrooms, Vaulted Ceiling(s), Walk-In Closet(s)
Heating Central, Electric, Heat Pump
Cooling Central Air, Electric
Flooring Carpet, Tile
Fireplaces Number 1
Fireplaces Type Wood Burning
Fireplace Yes
Laundry Electric Dryer Hookup, Washer Hookup
Exterior
Parking Features Attached, Garage
Garage Spaces 2.0
Fence Back Yard
Pool None
Roof Type Shingle
Porch Front Porch, Patio, Screened
Total Parking Spaces 2
Private Pool No
Building
Lot Description Cul-De-Sac, Irregular Lot
Sewer Public Sewer
Water Public
Architectural Style Traditional
Structure Type Frame,Wood Siding
New Construction No
Schools
Elementary Schools Swimming Pen Creek
Middle Schools Lakeside
High Schools Fleming Island
Others
Tax ID 36042500831000116
Security Features Smoke Detector(s)
Acceptable Financing Cash, Conventional, FHA, VA Loan
Listing Terms Cash, Conventional, FHA, VA Loan
Read Less
Want to know what your home might be worth? Contact us for a FREE valuation!

Our team is ready to help you sell your home for the highest possible price ASAP
Bought with UNITED REAL ESTATE GALLERY





