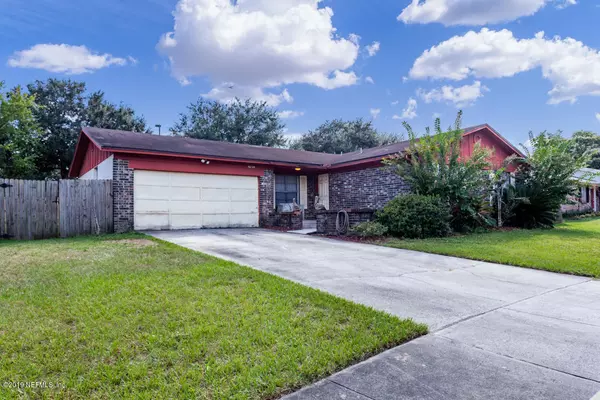$145,000
$155,000
6.5%For more information regarding the value of a property, please contact us for a free consultation.
8759 MOSS HAVEN RD Jacksonville, FL 32221
3 Beds
2 Baths
1,391 SqFt
Key Details
Sold Price $145,000
Property Type Single Family Home
Sub Type Single Family Residence
Listing Status Sold
Purchase Type For Sale
Square Footage 1,391 sqft
Price per Sqft $104
Subdivision Country Creek
MLS Listing ID 1018089
Sold Date 12/04/19
Style Traditional
Bedrooms 3
Full Baths 2
HOA Y/N No
Originating Board realMLS (Northeast Florida Multiple Listing Service)
Year Built 1977
Lot Dimensions 8,845 sq ft
Property Description
Charming brick /block home located on quiet street in popular Country Creek. Newer appliances, A/C (3 yrs) and new rear sliding glass door adds value to this home, along w/ formal LR and DR, walk in pantry, bamboo flooring in bedrooms, ceramic tile in kitchen and indoor laundry room, and popular porcelain tile that looks like wood flooring in other areas. Master bathroom has walk in shower. Large fully fenced rear yard w/ deck and patio makes entertaining a delight. A little TLC and updating will go a long way on this home. Conveniently located to shopping, 295, 10, downtown and SR 23. Gas grill in back does not convey.
Location
State FL
County Duval
Community Country Creek
Area 062-Crystal Springs/Country Creek Area
Direction 295 N, L on Normandy, R Hammond Blvd, R Country Creek Blvd, R Moss Haven Rd, Follow to the end of road, house straight ahead.
Interior
Interior Features Breakfast Bar, Built-in Features, Pantry, Primary Bathroom - Shower No Tub
Heating Central
Cooling Central Air
Flooring Tile
Laundry Electric Dryer Hookup, Washer Hookup
Exterior
Parking Features Attached, Garage
Garage Spaces 2.0
Fence Back Yard
Pool None
Utilities Available Cable Available
Roof Type Shingle
Porch Deck, Front Porch
Total Parking Spaces 2
Private Pool No
Building
Sewer Private Sewer
Water Public
Architectural Style Traditional
Structure Type Concrete,Frame
New Construction No
Schools
Elementary Schools Crystal Springs
Middle Schools Charger Academy
High Schools Edward White
Others
Tax ID 0088060650
Acceptable Financing Cash, Conventional
Listing Terms Cash, Conventional
Read Less
Want to know what your home might be worth? Contact us for a FREE valuation!

Our team is ready to help you sell your home for the highest possible price ASAP
Bought with RE/MAX CONNECTS





