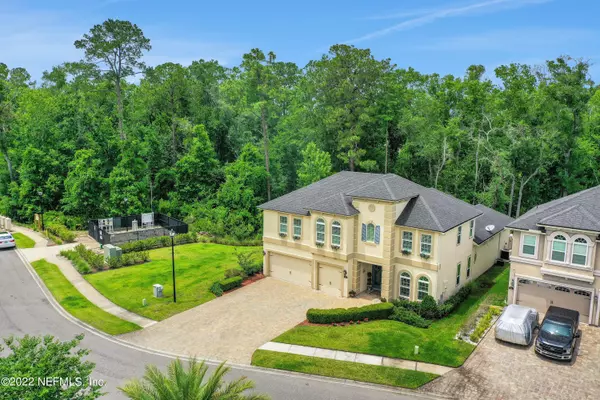$943,000
$975,000
3.3%For more information regarding the value of a property, please contact us for a free consultation.
60 TATE LN St Johns, FL 32259
5 Beds
5 Baths
3,944 SqFt
Key Details
Sold Price $943,000
Property Type Single Family Home
Sub Type Single Family Residence
Listing Status Sold
Purchase Type For Sale
Square Footage 3,944 sqft
Price per Sqft $239
Subdivision Mill Creek Plantation
MLS Listing ID 1170863
Sold Date 09/16/22
Style Traditional
Bedrooms 5
Full Baths 4
Half Baths 1
HOA Fees $54/ann
HOA Y/N Yes
Originating Board realMLS (Northeast Florida Multiple Listing Service)
Year Built 2016
Property Description
Don't miss your chance to make this custom and truly stunning two story pool home sitting on a beautiful wooded lot yours today. Elegant and stunning upgrades as you pass the formal dining and office space to your lavish kitchen with large island, cafe and with extra 'prep pantry' all overlooking a family room with gorgeous fireplace and built ins. The additional bonus theatre room right off the living room is stectacular for the whole family to enjoy. New Hardwood Flooring installed 6 months ago. The first floor primary bedroom with large windows overlooking your own restort style pool. Primary bathroom with soaker tub and luxury shower. The SPECTACULAR outdoor area is your very own private backyard oasis. Custom designed pool and firepit area to relax and enjoy.Open House 8-07 From 1p-4p 1p-4p
Location
State FL
County St. Johns
Community Mill Creek Plantation
Area 301-Julington Creek/Switzerland
Direction I95 to 210 exit then west on 210 to Greenbriar (straight) for 8 miles. Right on Rubicon left on Tate Lane. Or 9B to San Jose Blvd south then left on Greenbriar then left on Rubicon left on Tate lane.
Interior
Interior Features Breakfast Bar, Butler Pantry, Kitchen Island, Pantry, Primary Downstairs, Walk-In Closet(s)
Heating Central
Cooling Central Air
Fireplaces Number 1
Fireplace Yes
Exterior
Garage Spaces 3.0
Pool In Ground, Heated, Salt Water
Utilities Available Propane
Roof Type Shingle
Total Parking Spaces 3
Private Pool No
Building
Lot Description Wooded
Water Public
Architectural Style Traditional
Structure Type Stucco
New Construction No
Others
Tax ID 0013610360
Acceptable Financing Cash, Conventional, FHA, VA Loan
Listing Terms Cash, Conventional, FHA, VA Loan
Read Less
Want to know what your home might be worth? Contact us for a FREE valuation!

Our team is ready to help you sell your home for the highest possible price ASAP
Bought with NON MLS





