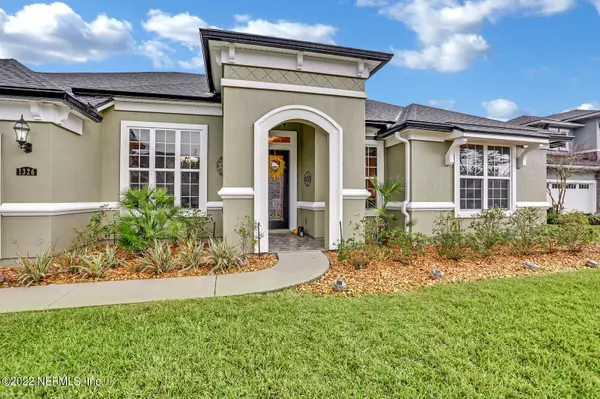$492,500
$492,500
For more information regarding the value of a property, please contact us for a free consultation.
1326 COOPERS HAWK WAY Middleburg, FL 32068
4 Beds
3 Baths
3,103 SqFt
Key Details
Sold Price $492,500
Property Type Single Family Home
Sub Type Single Family Residence
Listing Status Sold
Purchase Type For Sale
Square Footage 3,103 sqft
Price per Sqft $158
Subdivision Two Creeks
MLS Listing ID 1158596
Sold Date 04/25/22
Style Traditional
Bedrooms 4
Full Baths 3
HOA Fees $41/qua
HOA Y/N Yes
Originating Board realMLS (Northeast Florida Multiple Listing Service)
Year Built 2016
Property Description
Why wait to build! This Beautiful 4 Bedroom 3 Bath Home shows like a MODEL! Well appointed with tons of upgrades, tile flooring throughout main living areas, double tray ceilings, large gourmet kitchen with granite countertops, complete backsplash including above cabinets and island, 42'' wood cabinets with crown molding, glass top stove and farmhouse sink. This floor plan is open and all on one floor, includes an office, formal dining area ,spacious owners suite, plenty of walk in closets, mudroom and a large Flex /Bonus room. Exterior of home was recently painted, tile entry and tiled screened lanai. 3 car tandem garage. On a peaceful lakefront lot. Two Creeks is a gated community with State of the Art Amenity Center. Convenient location, top rated Clay County Schools and shopping nearby nearby
Location
State FL
County Clay
Community Two Creeks
Area 143-Foxmeadow Area
Direction South on SR 23. R on Trail Ridge Rd. R on Tynes Blvd. Left onto Long Bay Rd - Right on Coopers Hawk Way. Home will be on the left
Interior
Interior Features Breakfast Bar, Entrance Foyer, Pantry, Primary Bathroom -Tub with Separate Shower, Primary Downstairs, Split Bedrooms, Walk-In Closet(s)
Heating Central
Cooling Central Air
Flooring Carpet, Tile
Exterior
Parking Features Attached, Garage
Garage Spaces 3.0
Pool None
Utilities Available Cable Available, Cable Connected
Amenities Available Basketball Court, Clubhouse, Fitness Center, Playground, Tennis Court(s), Trash
View Water
Roof Type Shingle
Porch Patio, Porch
Total Parking Spaces 3
Private Pool No
Building
Lot Description Sprinklers In Front, Sprinklers In Rear
Water Public
Architectural Style Traditional
Structure Type Frame,Stucco
New Construction No
Schools
Elementary Schools Tynes
Middle Schools Wilkinson
High Schools Oakleaf High School
Others
HOA Name Associa
Tax ID 24042400557400355
Security Features Security System Leased
Acceptable Financing Cash, Conventional, FHA, VA Loan
Listing Terms Cash, Conventional, FHA, VA Loan
Read Less
Want to know what your home might be worth? Contact us for a FREE valuation!

Our team is ready to help you sell your home for the highest possible price ASAP
Bought with KELLER WILLIAMS FIRST COAST REALTY





