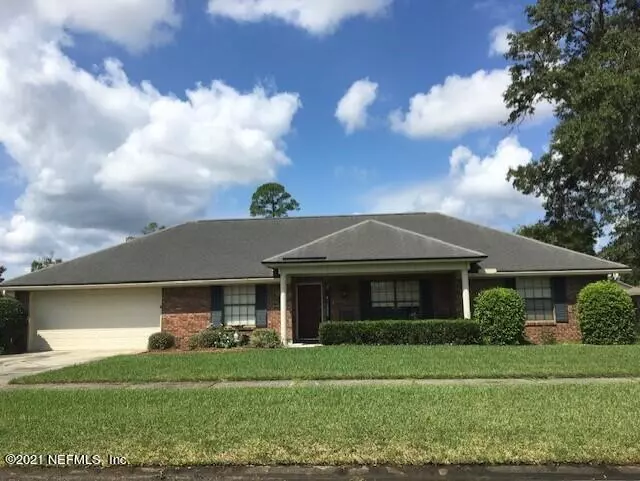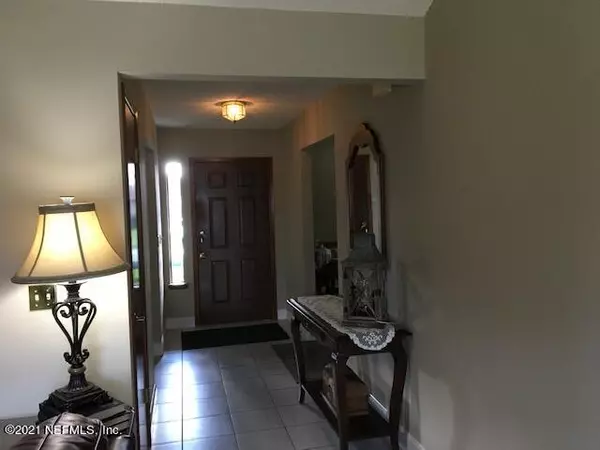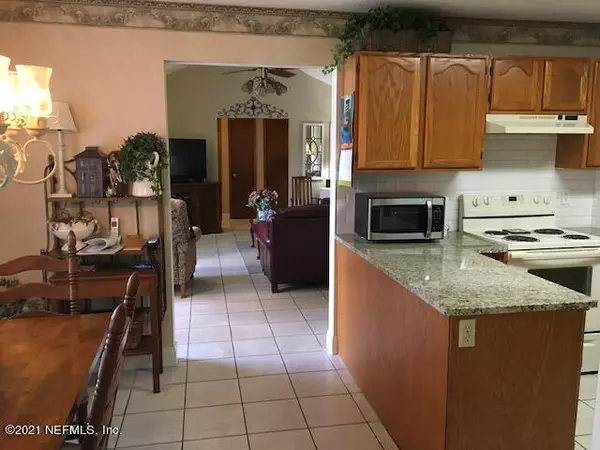$335,000
$335,000
For more information regarding the value of a property, please contact us for a free consultation.
10350 FOREST HAVEN DR E Jacksonville, FL 32257
4 Beds
2 Baths
2,034 SqFt
Key Details
Sold Price $335,000
Property Type Single Family Home
Sub Type Single Family Residence
Listing Status Sold
Purchase Type For Sale
Square Footage 2,034 sqft
Price per Sqft $164
Subdivision Walnut Bend
MLS Listing ID 1129639
Sold Date 10/25/21
Style Ranch
Bedrooms 4
Full Baths 2
HOA Y/N No
Year Built 1987
Lot Dimensions 85 x 110
Property Description
This fully brick home is in great condition, lovingly maintained by the original owner, who is going to miss sitting on the front porch in the evening and socializing with the friendly neighbors walking by. The flooring is upgraded engineered laminate and tile and the kitchen boasts new granite counter tops and plenty of cabinet space. The eat in area features a bay window with a view of the large yard. The owner's bedroom is large enough for a king size bed and the other 3 bedrooms are on the end of the home. The family room has a vaulted, beamed ceiling and a cozy fireplace. New HVAC system and all appliances stay. Situated in the perfect location, near schools and no more than 15-20 minutes to everything in Jacksonville. Don't miss this one! Professional photos coming. NO CDD, HOA.
Location
State FL
County Duval
Community Walnut Bend
Area 013-Beauclerc/Mandarin North
Direction US 1 Phillips Hwy to Shad & make left.Shad becomes Hood Rd. Turn right on Castlebrook. Turn right on Walnut Bend Turn onto Forest Haven E.
Rooms
Other Rooms Shed(s)
Interior
Interior Features Eat-in Kitchen, Entrance Foyer, Primary Bathroom - Shower No Tub, Split Bedrooms, Vaulted Ceiling(s), Walk-In Closet(s)
Heating Central, Electric, Heat Pump
Cooling Central Air, Electric
Flooring Laminate, Tile
Fireplaces Number 1
Fireplaces Type Wood Burning
Fireplace Yes
Laundry Electric Dryer Hookup, Washer Hookup
Exterior
Parking Features RV Access/Parking
Garage Spaces 2.0
Pool None
Roof Type Shingle
Porch Front Porch, Patio
Total Parking Spaces 2
Private Pool No
Building
Lot Description Corner Lot
Sewer Public Sewer
Water Public
Architectural Style Ranch
Structure Type Frame
New Construction No
Others
Tax ID 1556758862
Acceptable Financing Cash, Conventional, FHA, VA Loan
Listing Terms Cash, Conventional, FHA, VA Loan
Read Less
Want to know what your home might be worth? Contact us for a FREE valuation!

Our team is ready to help you sell your home for the highest possible price ASAP
Bought with WATSON REALTY CORP





