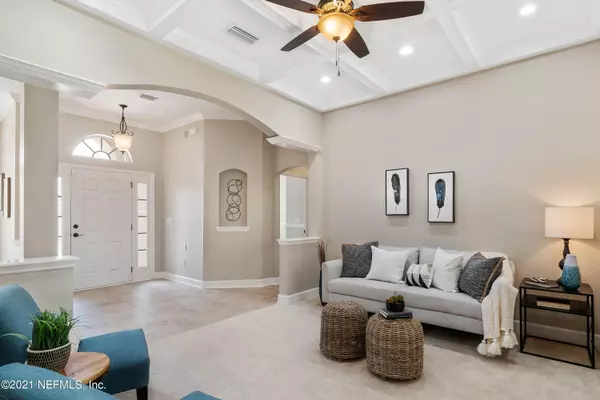$340,000
$315,000
7.9%For more information regarding the value of a property, please contact us for a free consultation.
14617 E ZACHARY DR Jacksonville, FL 32218
4 Beds
3 Baths
2,266 SqFt
Key Details
Sold Price $340,000
Property Type Single Family Home
Sub Type Single Family Residence
Listing Status Sold
Purchase Type For Sale
Square Footage 2,266 sqft
Price per Sqft $150
Subdivision Hidden Lake Estates
MLS Listing ID 1122168
Sold Date 08/20/21
Style Traditional
Bedrooms 4
Full Baths 3
HOA Fees $55/ann
HOA Y/N Yes
Originating Board realMLS (Northeast Florida Multiple Listing Service)
Year Built 2006
Property Description
This MOVE-IN READY home in HIDDEN LAKE ESTATES is a MUST-SEE! Built in 2006, the home features 4 bedrooms, 3 full baths, & a 2-CAR GARAGE. Home is fully smart-enabled w/ Ecobee 4 Thermostat, Chamberlain MyQ Garage Door Opener, Rachio Sprinkler Controller, Ring Doorbell, & Samsung Smart Stainless Steel Appliances. Beautiful trimwork throughout to include COFFERED CEILINGS in the living room, and the large master suite has tray ceilings & crown molding. The master bath includes a RAISED DOUBLE VANITY & both a GARDEN TUB & WALK-IN SHOWER. Enjoy the FULLY FENCED BACKYARD w/ plenty of room to add a pool. WASHER & DRYER & whole home Pelican Water Filtration System included; NEW HVAC in 2020 w/ UV Purifier. Enjoy GATED COMMUNITY living close to everything on the Northside. Don't miss this home!
Location
State FL
County Duval
Community Hidden Lake Estates
Area 092-Oceanway/Pecan Park
Direction I-95 to Pecan Park Exit. East on Pecan Park to R on US 17 North Main Street; L in to gated community of Hidden Lake Estates; R on 2nd Zachary; House on the left.
Interior
Interior Features Eat-in Kitchen, Entrance Foyer, Kitchen Island, Pantry, Primary Bathroom -Tub with Separate Shower, Primary Downstairs, Split Bedrooms, Walk-In Closet(s)
Heating Central
Cooling Central Air
Flooring Vinyl
Fireplaces Number 1
Fireplaces Type Wood Burning
Fireplace Yes
Exterior
Parking Features Garage Door Opener
Garage Spaces 2.0
Fence Back Yard, Wood
Pool None
Amenities Available Playground
Roof Type Shingle
Porch Patio
Total Parking Spaces 2
Private Pool No
Building
Lot Description Sprinklers In Front, Sprinklers In Rear
Sewer Public Sewer
Water Public
Architectural Style Traditional
Structure Type Frame,Stucco
New Construction No
Others
Tax ID 1084070125
Security Features Security System Owned,Smoke Detector(s)
Acceptable Financing Cash, Conventional, FHA, VA Loan
Listing Terms Cash, Conventional, FHA, VA Loan
Read Less
Want to know what your home might be worth? Contact us for a FREE valuation!

Our team is ready to help you sell your home for the highest possible price ASAP
Bought with NAVY TO NAVY HOMES LLC





