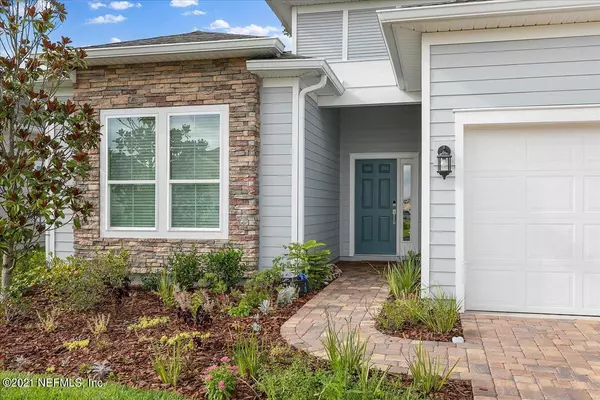$435,000
$435,000
For more information regarding the value of a property, please contact us for a free consultation.
277 ATHENS DR St Augustine, FL 32092
4 Beds
2 Baths
2,268 SqFt
Key Details
Sold Price $435,000
Property Type Single Family Home
Sub Type Single Family Residence
Listing Status Sold
Purchase Type For Sale
Square Footage 2,268 sqft
Price per Sqft $191
Subdivision Arbor Mill
MLS Listing ID 1124422
Sold Date 09/15/21
Style Traditional
Bedrooms 4
Full Baths 2
HOA Fees $52/ann
HOA Y/N Yes
Originating Board realMLS (Northeast Florida Multiple Listing Service)
Year Built 2019
Property Description
Enjoy the St. Johns Co. lifestyle in this well-maintained light and bright home with upgrades galore. One-story open and split floorplan with 4 bedrooms and 3 car garage. Enjoy a natural gas range, upgraded 42'' cabinets, stainless steel appliances, and a large prep island. Bring the outside in by opening the triple sliders from the living room that open to the paved, screened patio to enjoy the serene preserve views. The Arbor Mill neighborhood has a private pool, clubhouse, tennis courts, and acres of sidewalk to enjoy the abundant nature of this no-CDD community. This home will not last long.. A must see!
Location
State FL
County St. Johns
Community Arbor Mill
Area 303-Palmo/Six Mile Area
Direction From the intersection of FL 16 and International Golf Parkway, go west on FL 16. Stay straight on FL 16A. Turn left on Athens Dr. into the entrance of Arbor Mill. The home is on the right.
Interior
Interior Features Breakfast Bar, Breakfast Nook, Built-in Features, Eat-in Kitchen, Entrance Foyer, Kitchen Island, Primary Bathroom -Tub with Separate Shower, Split Bedrooms, Vaulted Ceiling(s), Walk-In Closet(s)
Heating Central
Cooling Central Air
Flooring Carpet, Tile
Exterior
Parking Features Attached, Garage, Garage Door Opener
Garage Spaces 3.0
Pool Community
Amenities Available RV/Boat Storage, Tennis Court(s)
Roof Type Shingle
Porch Patio
Total Parking Spaces 3
Private Pool No
Building
Sewer Public Sewer
Water Public
Architectural Style Traditional
Structure Type Fiber Cement
New Construction No
Schools
Elementary Schools Mill Creek Academy
Middle Schools Mill Creek Academy
High Schools Tocoi Creek
Others
Tax ID 0271410500
Acceptable Financing Cash, Conventional, FHA, VA Loan
Listing Terms Cash, Conventional, FHA, VA Loan
Read Less
Want to know what your home might be worth? Contact us for a FREE valuation!

Our team is ready to help you sell your home for the highest possible price ASAP
Bought with RE/MAX SPECIALISTS





