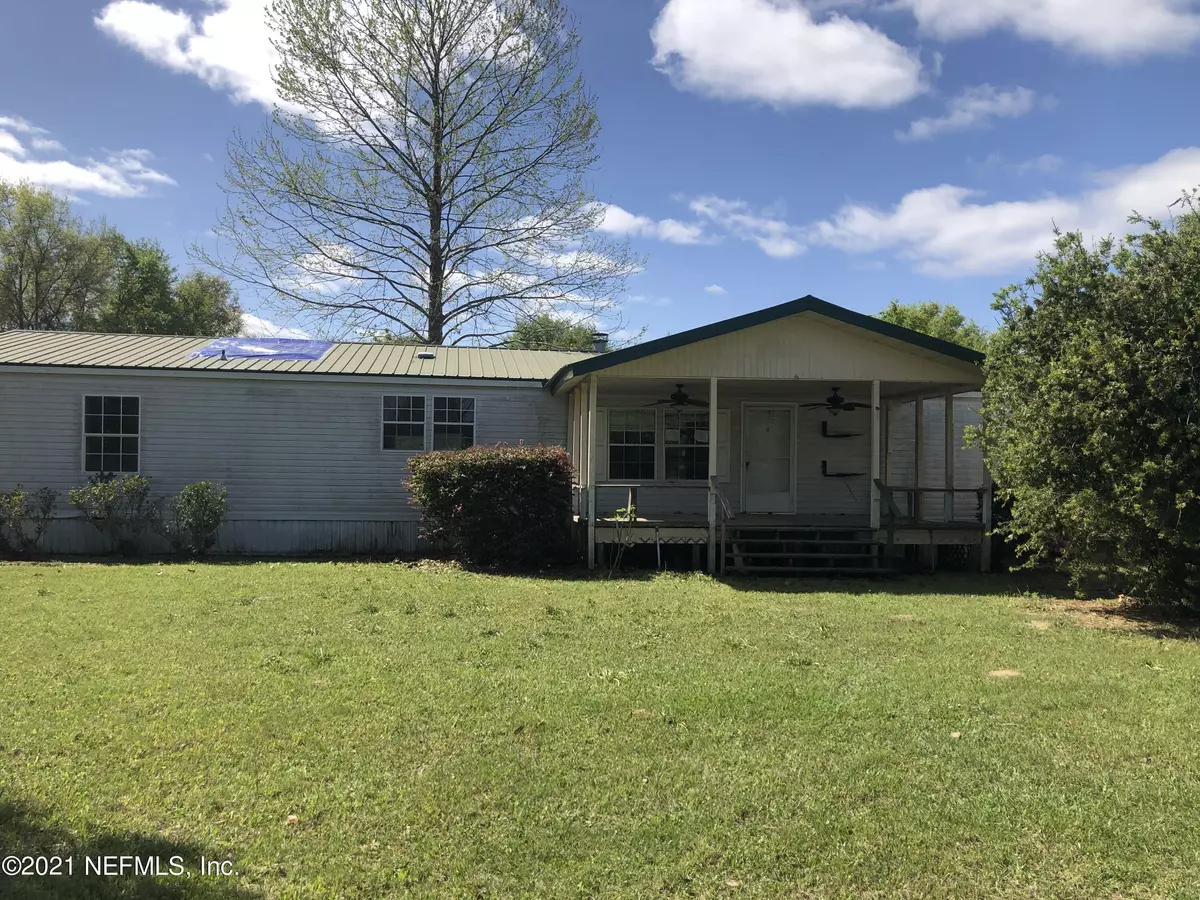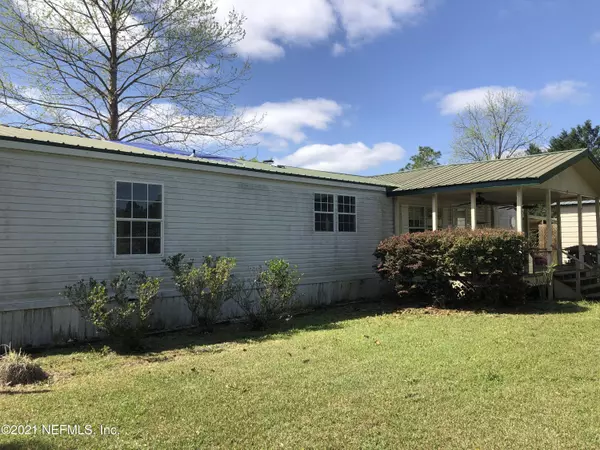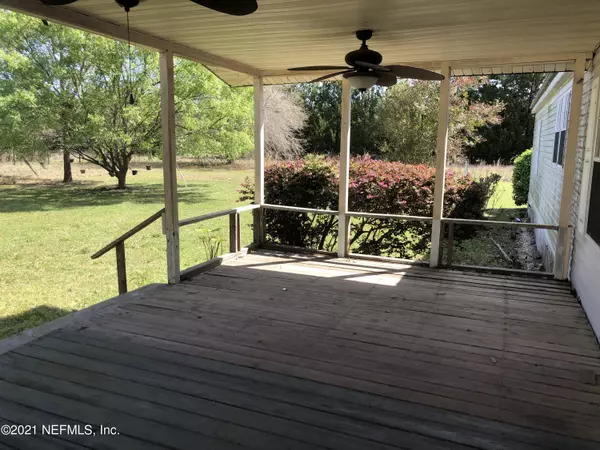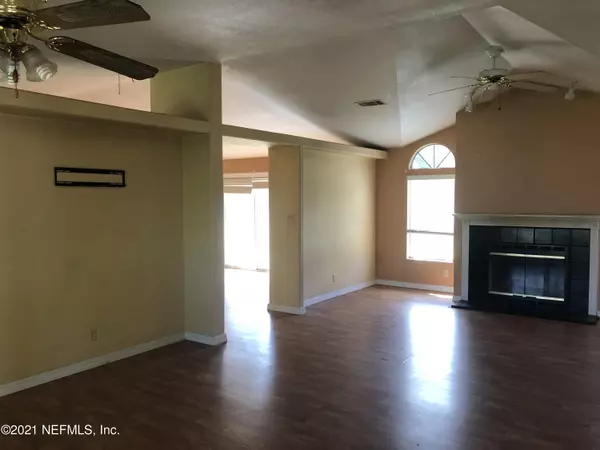$168,000
$166,900
0.7%For more information regarding the value of a property, please contact us for a free consultation.
20871 CHEROKEE LN Sanderson, FL 32087
3 Beds
2 Baths
1,782 SqFt
Key Details
Sold Price $168,000
Property Type Mobile Home
Sub Type Mobile Home
Listing Status Sold
Purchase Type For Sale
Square Footage 1,782 sqft
Price per Sqft $94
Subdivision Seminole Ridge
MLS Listing ID 1106987
Sold Date 07/26/21
Bedrooms 3
Full Baths 2
HOA Y/N No
Originating Board realMLS (Northeast Florida Multiple Listing Service)
Year Built 1996
Lot Dimensions 7.5 acres
Property Description
Great double wide on 7.5 acres and plenty of extras with this home. Three bedrooms, two baths, large living room, dining room. Master bedroom has deck and large bath. The best part is the huge detached garage, 30 x45 feet in size, another outbuilding and also a carport 18x24 feet. Mobile home has a metal roof and possibilities are unlimited with this property. Owned by the Secretary of veterans Affairs and sold as is, seller will make no repairs. May qualify for Vendee financing.
Location
State FL
County Baker
Community Seminole Ridge
Area 502-Baker County-Nw
Direction CR 125 north from Glen St Mary, right on CR 127 follow to Pender Raulerson, right and follow to Carl Brown, right and follow to Cherokee, right and second property on the right
Interior
Interior Features Kitchen Island, Pantry, Primary Bathroom -Tub with Separate Shower, Split Bedrooms, Walk-In Closet(s)
Heating Central, Electric, Other
Cooling Central Air, Electric
Flooring Laminate, Tile
Fireplaces Number 1
Fireplaces Type Wood Burning
Fireplace Yes
Exterior
Parking Features Additional Parking, Detached, Garage
Garage Spaces 2.0
Carport Spaces 2
Fence Chain Link, Full, Other
Pool None
Roof Type Metal
Total Parking Spaces 2
Private Pool No
Building
Sewer Septic Tank
Water Well
Structure Type Vinyl Siding
New Construction No
Schools
Elementary Schools Westside
Middle Schools Baker County
High Schools Baker County
Others
Tax ID 041S21014400020040
Security Features Smoke Detector(s)
Acceptable Financing Cash, Conventional, VA Loan
Listing Terms Cash, Conventional, VA Loan
Read Less
Want to know what your home might be worth? Contact us for a FREE valuation!

Our team is ready to help you sell your home for the highest possible price ASAP
Bought with REMI REALTY, LLC





