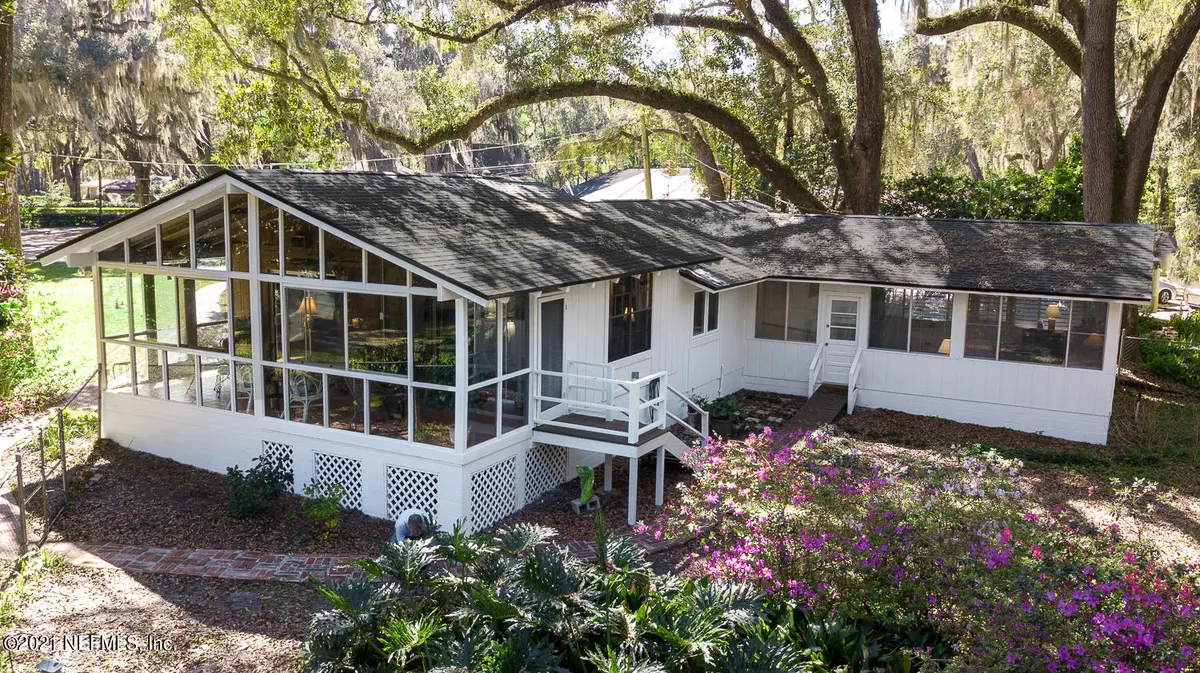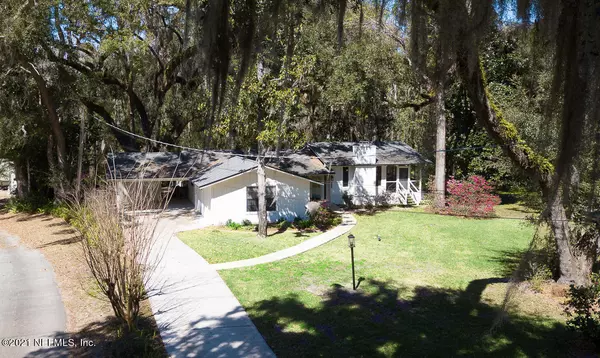$360,000
$339,000
6.2%For more information regarding the value of a property, please contact us for a free consultation.
7404 FLEMING ISLAND DR Fleming Island, FL 32003
3 Beds
2 Baths
2,216 SqFt
Key Details
Sold Price $360,000
Property Type Single Family Home
Sub Type Single Family Residence
Listing Status Sold
Purchase Type For Sale
Square Footage 2,216 sqft
Price per Sqft $162
Subdivision Hibernia Forest
MLS Listing ID 1097798
Sold Date 04/27/21
Style Traditional
Bedrooms 3
Full Baths 2
HOA Fees $4/ann
HOA Y/N Yes
Originating Board realMLS (Northeast Florida Multiple Listing Service)
Year Built 1975
Property Description
Welcome to this charming 3/2 home sitting on a wooded, .57 acre lot in the quiet riverfront
community of Hibernia Forest. River access is available from the community dock located at the other end of Fleming Island Dr. Enjoy a wonderful view of the St. Johns River from the 25' long glassed porch and living room. The Kitchen and 2 Bathrooms, and entry way have totally been Renovated. There is a large Bonus style Room that is filled with glass windows on the back of the house to enjoy the Woods. Voluntary HOA. On Fleming Island near schools, shopping, restaurants and hospitals. Draperies do not convey.
Location
State FL
County Clay
Community Hibernia Forest
Area 123-Fleming Island-Se
Direction South on SR17 from 295 through Orange Park to Fleming Island. Pass CR220 and Publix, turn left on Live Oak, left on Hibernia Forest, left on Fleming Island Dr. to property at the end of the street.
Interior
Interior Features Breakfast Bar, Built-in Features, Entrance Foyer, Primary Bathroom - Shower No Tub, Vaulted Ceiling(s), Walk-In Closet(s)
Heating Central
Cooling Central Air
Flooring Laminate, Tile
Fireplaces Number 1
Fireplaces Type Wood Burning
Fireplace Yes
Laundry Electric Dryer Hookup, Washer Hookup
Exterior
Parking Features Covered
Carport Spaces 2
Fence Back Yard, Chain Link
Pool None
View River
Roof Type Shingle
Private Pool No
Building
Lot Description Cul-De-Sac, Irregular Lot, Sprinklers In Front, Sprinklers In Rear, Wooded
Sewer Septic Tank
Water Well
Architectural Style Traditional
Structure Type Frame,Wood Siding
New Construction No
Others
Tax ID 38052601473400000
Security Features Smoke Detector(s)
Acceptable Financing Cash, Conventional, FHA, VA Loan
Listing Terms Cash, Conventional, FHA, VA Loan
Read Less
Want to know what your home might be worth? Contact us for a FREE valuation!

Our team is ready to help you sell your home for the highest possible price ASAP
Bought with COLDWELL BANKER VANGUARD REALTY





