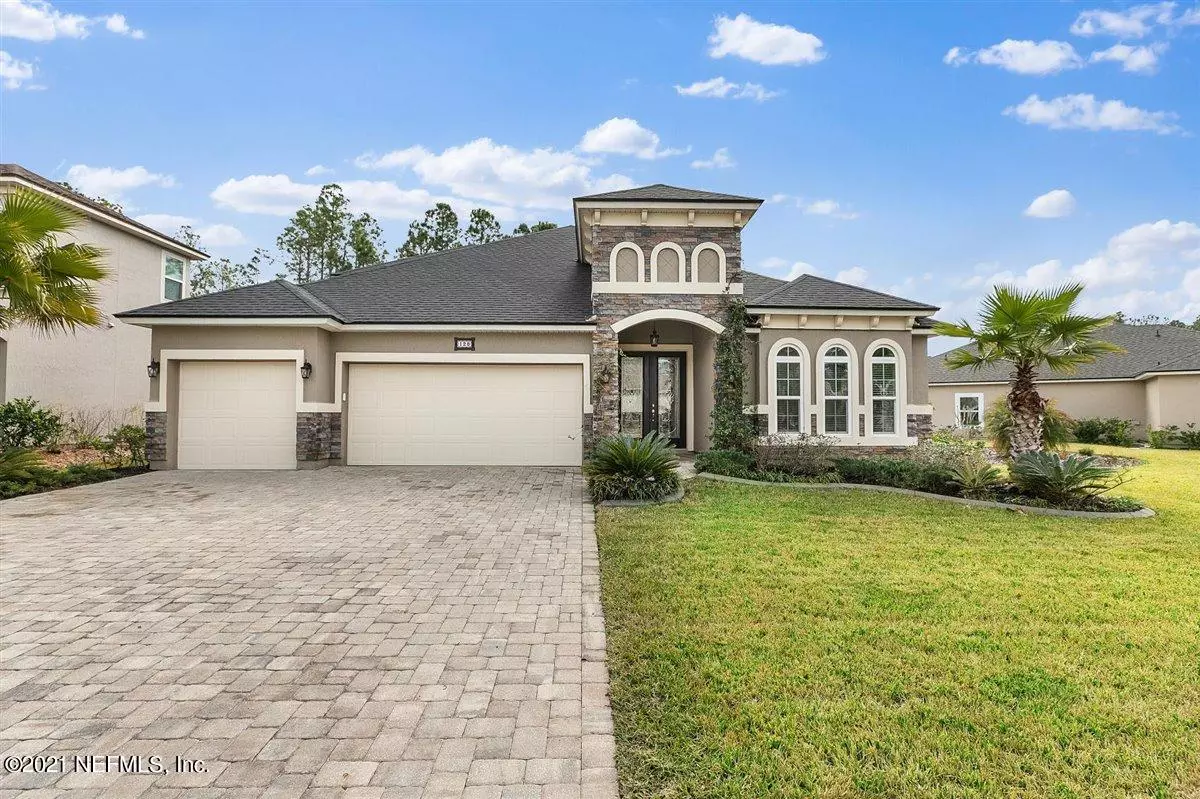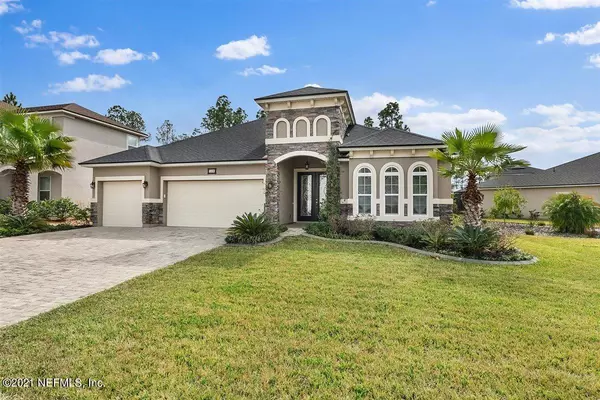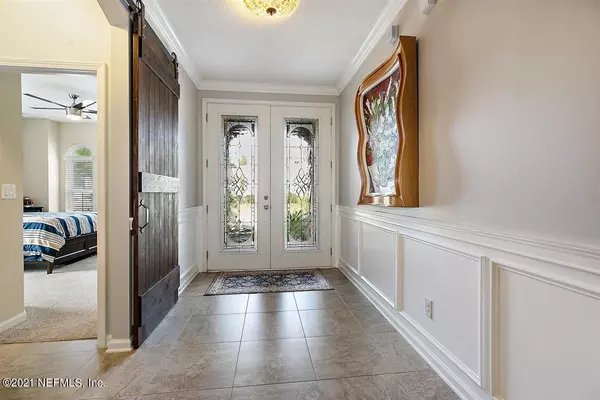$455,000
$445,000
2.2%For more information regarding the value of a property, please contact us for a free consultation.
128 BALVENIE DR St Johns, FL 32259
5 Beds
4 Baths
2,863 SqFt
Key Details
Sold Price $455,000
Property Type Single Family Home
Sub Type Single Family Residence
Listing Status Sold
Purchase Type For Sale
Square Footage 2,863 sqft
Price per Sqft $158
Subdivision Kendall Creek
MLS Listing ID 1094174
Sold Date 03/12/21
Style Traditional
Bedrooms 5
Full Baths 4
HOA Fees $75/ann
HOA Y/N Yes
Originating Board realMLS (Northeast Florida Multiple Listing Service)
Year Built 2016
Property Description
Highest and Best by 8PM, 2/14/21. Beautiful 5BR/4BA home is a triple split plan w/2nd master suite encompassing the upstairs. This home has a spacious, open plan w/a large family room accented by a coffered ceiling, located next to the dining area, breakfast nook, & kitchen w/large breakfast bar, granite countertops, glass subway tile backsplash, large pantry, abundant cabinetry & stainless steel appliances. Living areas feature crown molding, wainscoting, encased windows, neutral, 20'' tile flooring & access to an extended, screened lanai w/preserve view. Main owner's suite w/double tray ceiling, crown molding, separate vanities, garden tub, tile shower & 2 walk-in closets. Extra features: 3 car garage, mudroom, pavered drive, upgraded lighting, termite bond & concrete landscape border.
Location
State FL
County St. Johns
Community Kendall Creek
Area 301-Julington Creek/Switzerland
Direction Take SR13, CR210, or Longleaf Parkway to Greenbriar Road. Kendall Creek is located on the north side of Greenbriar Road, west of Longleaf Parkway.
Interior
Interior Features Breakfast Bar, Breakfast Nook, Eat-in Kitchen, Entrance Foyer, Kitchen Island, Pantry, Primary Bathroom -Tub with Separate Shower, Primary Downstairs, Split Bedrooms, Walk-In Closet(s)
Heating Central
Cooling Central Air
Flooring Carpet, Tile
Furnishings Unfurnished
Laundry Electric Dryer Hookup, Washer Hookup
Exterior
Garage Spaces 3.0
Pool None
Roof Type Shingle
Porch Porch, Screened
Total Parking Spaces 3
Private Pool No
Building
Sewer Public Sewer
Water Public
Architectural Style Traditional
Structure Type Stucco
New Construction No
Schools
Elementary Schools Hickory Creek
Middle Schools Switzerland Point
High Schools Bartram Trail
Others
Tax ID 0017520040
Security Features Security System Owned,Smoke Detector(s)
Read Less
Want to know what your home might be worth? Contact us for a FREE valuation!

Our team is ready to help you sell your home for the highest possible price ASAP
Bought with KELLER WILLIAMS REALTY ATLANTIC PARTNERS





