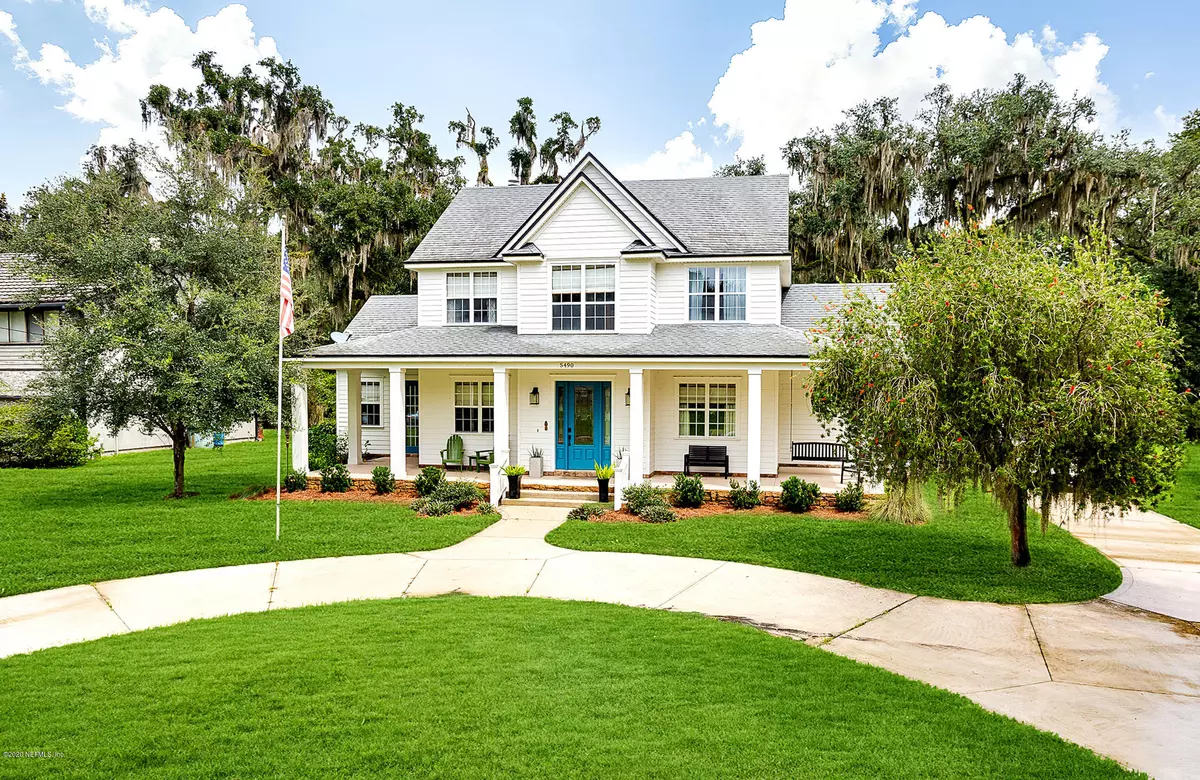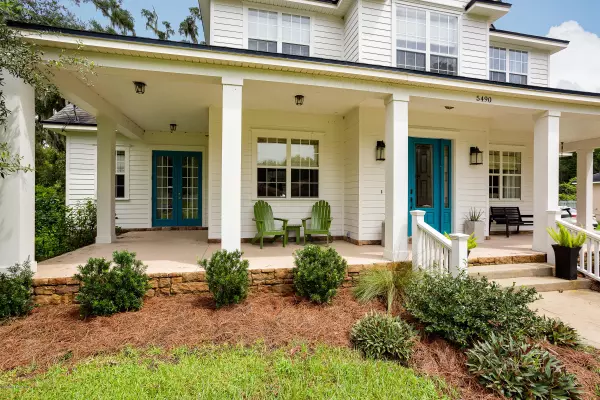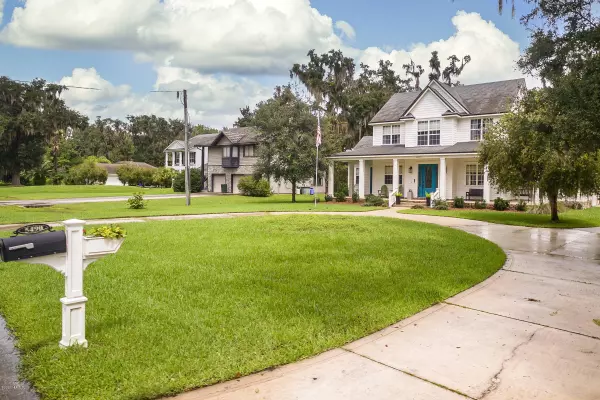$460,000
$465,000
1.1%For more information regarding the value of a property, please contact us for a free consultation.
5490 RIVERWOOD RD N St Augustine, FL 32092
4 Beds
3 Baths
2,538 SqFt
Key Details
Sold Price $460,000
Property Type Single Family Home
Sub Type Single Family Residence
Listing Status Sold
Purchase Type For Sale
Square Footage 2,538 sqft
Price per Sqft $181
Subdivision Riverwood
MLS Listing ID 1072936
Sold Date 11/16/20
Bedrooms 4
Full Baths 2
Half Baths 1
HOA Y/N No
Originating Board realMLS (Northeast Florida Multiple Listing Service)
Year Built 2008
Lot Dimensions 100 x 300
Property Sub-Type Single Family Residence
Property Description
Beautiful Well Maintained Custom Built Pool Home in a Quaint Community with NO HOA/CDD. This charming home is newly painted with an extended front porch and sits on a 3/4 acre lot. 3 car side entry garage with circular driveway with plenty of space to park your Boat/RV. Interior features gorgeous hand scraped wood floors, custom crown molding, fireplace with mantle, plantation shutters and upgraded lighting. Kitchen overlooks family room and has 42'' wood cabinets w/ crown molding, granite countertops, backsplash and SS appliances. Large 1st floor Owners Suite with french doors, walk-in closet and dual vanities in master bath. Upstairs has loft/bonus room area and secondary bedrooms with jack n jill bath. Step outside to a private tropical oasis with covered and screened lanai surrounded surrounded
Location
State FL
County St. Johns
Community Riverwood
Area 302-Orangedale Area
Direction South on SR 13, right on CR 16 (towards Shands Bridge) right on Riverwood
Rooms
Other Rooms Shed(s)
Interior
Interior Features Built-in Features, Entrance Foyer, Kitchen Island, Pantry, Primary Bathroom -Tub with Separate Shower, Split Bedrooms, Walk-In Closet(s)
Heating Central
Cooling Central Air
Flooring Carpet, Wood
Fireplaces Number 1
Fireplace Yes
Exterior
Parking Features Attached, Circular Driveway, Garage, RV Access/Parking
Garage Spaces 3.0
Fence Back Yard
Pool In Ground
View River
Roof Type Shingle
Porch Front Porch, Patio
Total Parking Spaces 3
Private Pool No
Building
Lot Description Cul-De-Sac, Sprinklers In Front, Sprinklers In Rear
Sewer Septic Tank
Water Well
Structure Type Fiber Cement,Frame
New Construction No
Schools
Elementary Schools Wards Creek
Middle Schools Pacetti Bay
High Schools Bartram Trail
Others
Tax ID 0142750380
Security Features Smoke Detector(s)
Acceptable Financing Cash, Conventional, FHA, VA Loan
Listing Terms Cash, Conventional, FHA, VA Loan
Read Less
Want to know what your home might be worth? Contact us for a FREE valuation!

Our team is ready to help you sell your home for the highest possible price ASAP
Bought with DJ & LINDSEY REAL ESTATE





