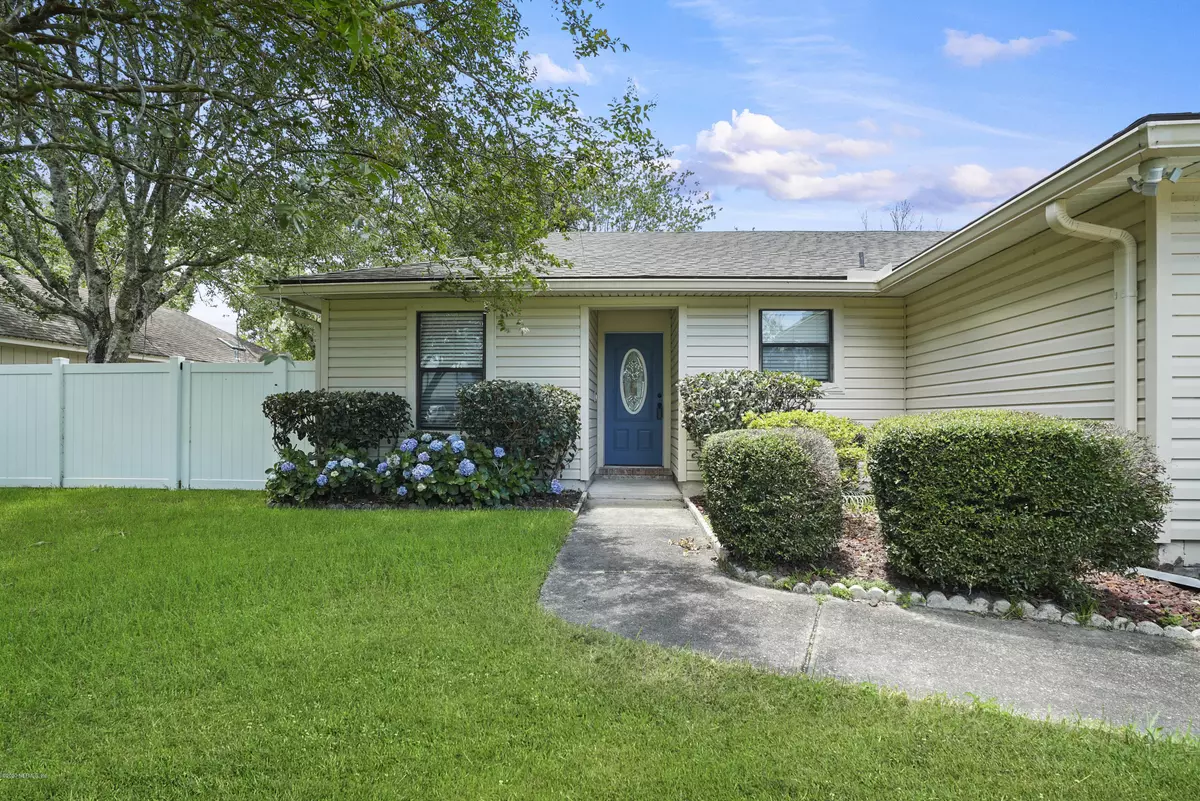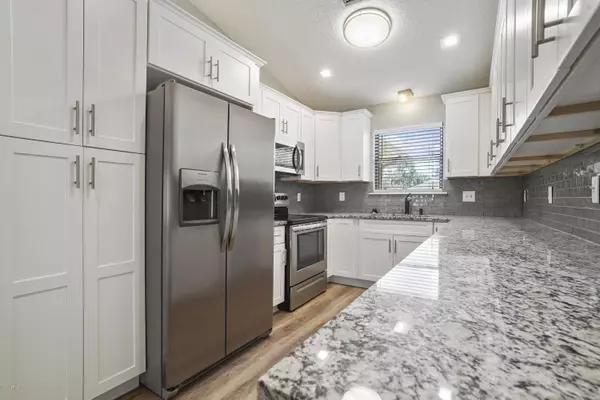$240,500
$230,000
4.6%For more information regarding the value of a property, please contact us for a free consultation.
10336 ELDERBERRY DR Jacksonville, FL 32257
3 Beds
2 Baths
1,472 SqFt
Key Details
Sold Price $240,500
Property Type Single Family Home
Sub Type Single Family Residence
Listing Status Sold
Purchase Type For Sale
Square Footage 1,472 sqft
Price per Sqft $163
Subdivision Walnut Bend
MLS Listing ID 1064955
Sold Date 08/18/20
Style Traditional
Bedrooms 3
Full Baths 2
HOA Y/N No
Originating Board realMLS (Northeast Florida Multiple Listing Service)
Year Built 1988
Property Description
NO HOA, NO CDD Roof is 2017, HVAC 2018 Remodeled 3 bedroom, 2 bathroom home in well established and desirable Walnut Bend. Kitchen and bathrooms are fully updated with granite counter tops, white cabinets and new hardware. Kitchen opens to dining/family room combo with a split bedroom floor plan. Cozy up in the wintertime on your couch and enjoy the warmth coming from your wood burning fireplace. Play fetch with your pup in the fully fenced in backyard in the summer time! This home is absolutely turn key, zero updates/upgrades needed!
Location
State FL
County Duval
Community Walnut Bend
Area 013-Beauclerc/Mandarin North
Direction Take Phillips Highway to Shad Rd, turn right on Castlebrook Dr, right on Walnut bend, right on Sunnycrest Dr, left on Huntington Forest Blvd E, right on Forest Haven, right on Elderberry Dr S
Interior
Interior Features Eat-in Kitchen, Entrance Foyer, Primary Bathroom - Shower No Tub, Primary Downstairs, Split Bedrooms, Walk-In Closet(s)
Heating Central, Electric
Cooling Central Air, Electric
Flooring Carpet, Laminate
Fireplaces Number 1
Fireplaces Type Wood Burning
Fireplace Yes
Laundry Electric Dryer Hookup, Washer Hookup
Exterior
Garage Spaces 2.0
Fence Back Yard
Pool None
Roof Type Shingle
Porch Front Porch
Total Parking Spaces 2
Private Pool No
Building
Sewer Public Sewer
Water Public
Architectural Style Traditional
Structure Type Frame,Vinyl Siding
New Construction No
Schools
Elementary Schools Crown Point
Middle Schools Mandarin
High Schools Atlantic Coast
Others
Tax ID 1556758880
Security Features Smoke Detector(s)
Acceptable Financing Cash, Conventional, FHA, VA Loan
Listing Terms Cash, Conventional, FHA, VA Loan
Read Less
Want to know what your home might be worth? Contact us for a FREE valuation!

Our team is ready to help you sell your home for the highest possible price ASAP
Bought with LOKATION





