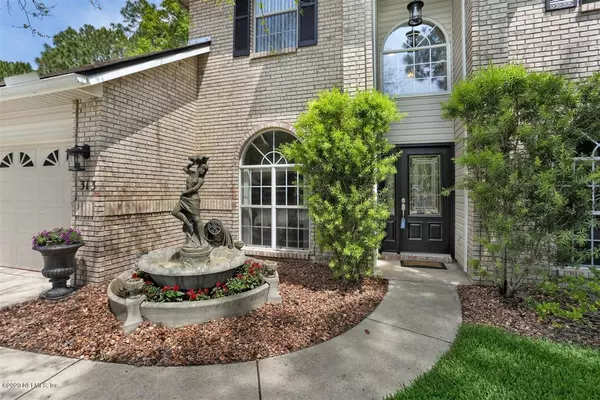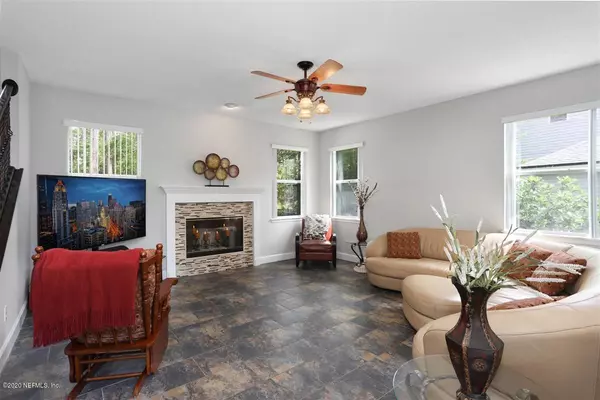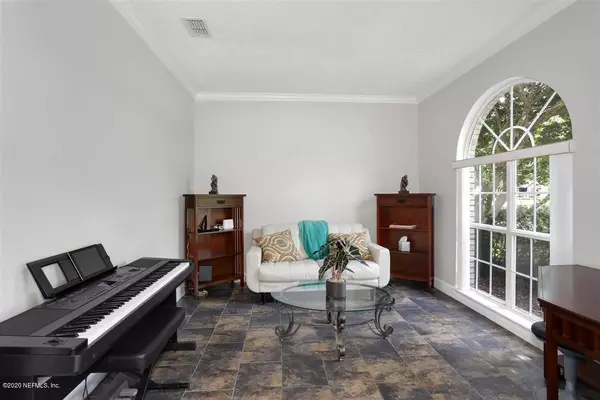$339,000
$339,900
0.3%For more information regarding the value of a property, please contact us for a free consultation.
313 MONTICELLO CT St Johns, FL 32259
4 Beds
3 Baths
2,445 SqFt
Key Details
Sold Price $339,000
Property Type Single Family Home
Sub Type Single Family Residence
Listing Status Sold
Purchase Type For Sale
Square Footage 2,445 sqft
Price per Sqft $138
Subdivision The Parkes
MLS Listing ID 1050261
Sold Date 05/29/20
Style Traditional,Other
Bedrooms 4
Full Baths 2
Half Baths 1
HOA Fees $39/ann
HOA Y/N Yes
Originating Board realMLS (Northeast Florida Multiple Listing Service)
Year Built 1997
Property Description
**VIRTUAL 3D TOUR AVAILABLE!**Pride of ownership evident in this home, located in desirable Julington Creek Plantation! This FOUR bedroom home offers an inviting family room (with fireplace), separate living and dining rooms, spacious sunroom, and well-sized bedrooms, on a manicured lawn. Private picturesque backyard overlooking a conservation preserve, with pavered patio. Tile flooring throughout first floor. Remodeled kitchen with 42'' cabinets, granite counters, and SS appliances. Updated bathrooms! Other features include low-maintenance brick front and vinyl siding, termite bond, gutters, ceiling fans, irrigation system (on sep meter), water softener, Ecobee thermostat, and more. New roof in 2015, freshly painted in 2020. Close to schools and shopping. Top-notch JCP amenities include a staffed clubhouse, pools, tennis, basketball courts, skatepark, and more.
Location
State FL
County St. Johns
Community The Parkes
Area 301-Julington Creek/Switzerland
Direction From 13 (San Jose), L. Racetrack, L. Durbin Creek Blvd, L. Durbin Parke Dr., L. Springwood Ln, R. Monticello Ct.
Interior
Interior Features Eat-in Kitchen, Entrance Foyer, Kitchen Island, Pantry, Primary Bathroom -Tub with Separate Shower, Walk-In Closet(s)
Heating Central, Heat Pump
Cooling Central Air
Flooring Carpet, Tile
Fireplaces Number 1
Fireplaces Type Wood Burning
Fireplace Yes
Exterior
Parking Features Attached, Garage, Garage Door Opener
Garage Spaces 2.0
Fence Back Yard
Pool None
Amenities Available Basketball Court, Clubhouse, Fitness Center, Golf Course, Jogging Path, Playground, Tennis Court(s)
View Protected Preserve
Roof Type Shingle
Porch Patio, Porch
Total Parking Spaces 2
Private Pool No
Building
Lot Description Cul-De-Sac, Sprinklers In Front, Sprinklers In Rear
Sewer Public Sewer
Water Public
Architectural Style Traditional, Other
Structure Type Frame,Vinyl Siding
New Construction No
Schools
Elementary Schools Julington Creek
High Schools Creekside
Others
HOA Name Vesta
Tax ID 2492040290
Security Features Smoke Detector(s)
Acceptable Financing Cash, Conventional, FHA, VA Loan
Listing Terms Cash, Conventional, FHA, VA Loan
Read Less
Want to know what your home might be worth? Contact us for a FREE valuation!

Our team is ready to help you sell your home for the highest possible price ASAP
Bought with ERA DAVIS & LINN





