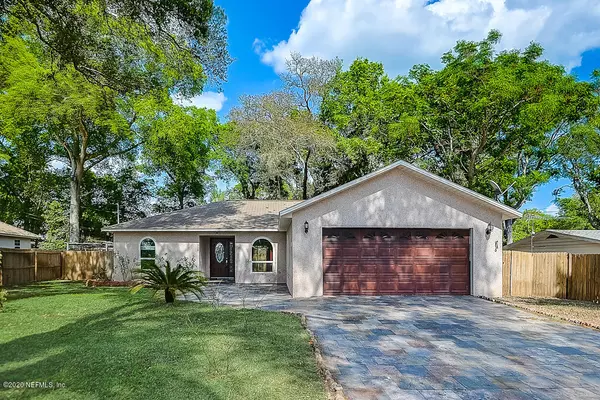$255,000
$270,000
5.6%For more information regarding the value of a property, please contact us for a free consultation.
115 BEECHWOOD RD St Augustine, FL 32086
3 Beds
2 Baths
1,514 SqFt
Key Details
Sold Price $255,000
Property Type Single Family Home
Sub Type Single Family Residence
Listing Status Sold
Purchase Type For Sale
Square Footage 1,514 sqft
Price per Sqft $168
Subdivision St Augustine South
MLS Listing ID 1046809
Sold Date 07/29/20
Style Traditional
Bedrooms 3
Full Baths 2
HOA Y/N No
Originating Board realMLS (Northeast Florida Multiple Listing Service)
Year Built 1996
Property Description
Move in ready, renovated home just one block from the Intercoastal. This 3/2 with 2 car garage has recently had the kitchen completely remodeled with granite counters, white cabinetry and SS appliances. The main living area flooring was just replaced with luxury vinyl plank that looks just like wood. The master has a great sized ensuite complete with tub, shower and large closet. The two additional bedrooms sit on the other side of the home and share a recently renovated bathroom. The home has a gorgeous slate driveway and patio and 10x12 storage shed out back. Home has water views from the master and is just a short walk to private beaches, fishing spots and boat ramps. Great community with amazing schools and no HOA.
Location
State FL
County St. Johns
Community St Augustine South
Area 335-St Augustine South
Direction From SR 312 and US 1 GO to 4th entrance to St. Augustine South Subdivision. Turn L on Shore at the Circle K . Follow Shore then turn L on San Jose, turn R on Linden L on Maple R on Beechwood
Interior
Interior Features Breakfast Bar, Entrance Foyer, Pantry, Primary Bathroom -Tub with Separate Shower, Split Bedrooms
Heating Central
Cooling Central Air
Flooring Tile, Vinyl
Furnishings Unfurnished
Laundry Electric Dryer Hookup, Washer Hookup
Exterior
Parking Features Attached, Garage
Garage Spaces 2.0
Fence Back Yard
Pool None
Utilities Available Cable Available
Porch Patio
Total Parking Spaces 2
Private Pool No
Building
Sewer Septic Tank
Water Public
Architectural Style Traditional
Structure Type Concrete
New Construction No
Schools
Elementary Schools W. D. Hartley
Middle Schools Gamble Rogers
High Schools Pedro Menendez
Others
Tax ID 2379600000
Security Features Smoke Detector(s)
Acceptable Financing Cash, Conventional, FHA, VA Loan
Listing Terms Cash, Conventional, FHA, VA Loan
Read Less
Want to know what your home might be worth? Contact us for a FREE valuation!

Our team is ready to help you sell your home for the highest possible price ASAP
Bought with NON MLS





