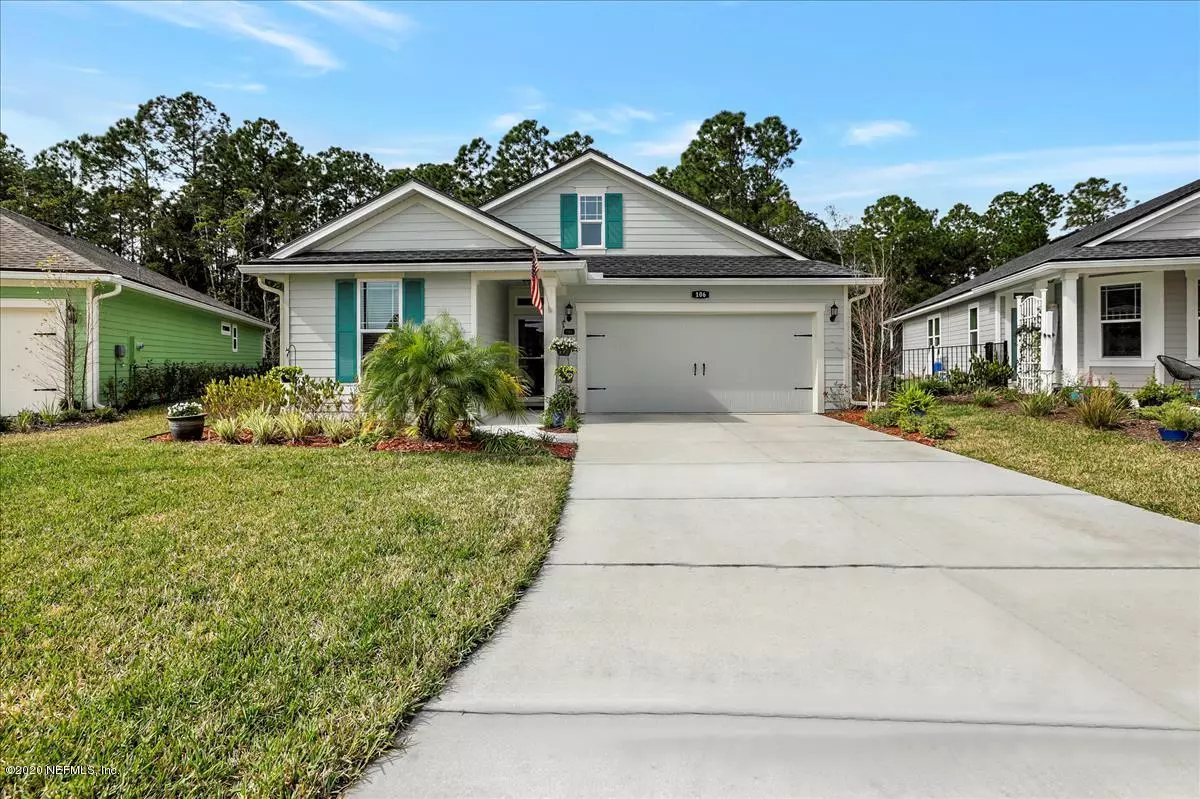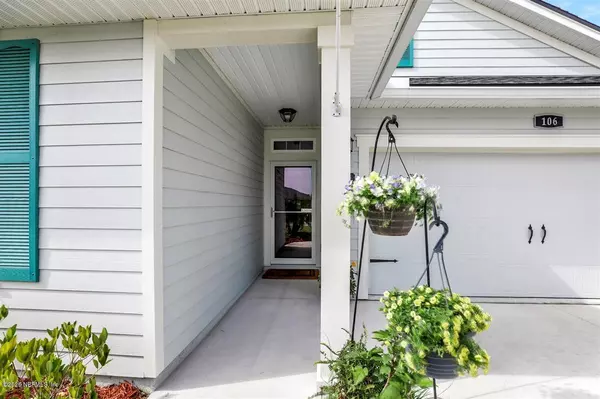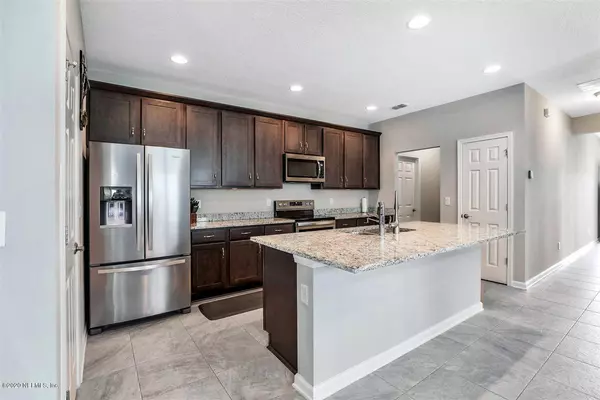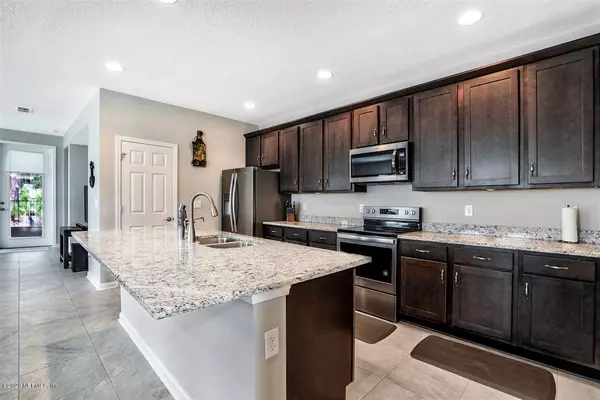$277,400
$279,900
0.9%For more information regarding the value of a property, please contact us for a free consultation.
106 BELLA DR St Augustine, FL 32086
3 Beds
2 Baths
1,692 SqFt
Key Details
Sold Price $277,400
Property Type Single Family Home
Sub Type Single Family Residence
Listing Status Sold
Purchase Type For Sale
Square Footage 1,692 sqft
Price per Sqft $163
Subdivision Villages Of Valencia
MLS Listing ID 1036123
Sold Date 03/24/20
Style Ranch
Bedrooms 3
Full Baths 2
HOA Fees $41/qua
HOA Y/N Yes
Originating Board realMLS (Northeast Florida Multiple Listing Service)
Year Built 2019
Property Description
Come see this one-year new, Energy Efficient home built by Mastercraft--Voted Builder of the Year 2019 in St Augustine. Why wait to build when you can move right into this coastal-style home and benefit from highly desirable upgrades in place ready to enjoy. These upgrades include black aluminum fencing with locking gates, full home seamless gutters, professionally installed French drains, deep irrigation well with auto timer, Pella double pane storm door with retractable screen/lock, Bluetooth programmable thermostat and screened in lanai exiting to a premium preserve lot which provides added privacy and tranquility. Low HOA fees cover a community pool and park off E. Watson Rd. This home is just 12 minutes to Crescent, Butler and St Aug Beaches. Plus, the proximity of the home is just minutes from historic downtown St Augustine. This home has an open floor plan layout & split bedroom design that offers you a private MBR suite and will make your dream home a reality. Schedule your appointment today!Water treatment system in kitchen does not convey.
Location
State FL
County St. Johns
Community Villages Of Valencia
Area 334-Moultrie/St Augustine Shores
Direction From St. Augustine take US-1 South to Watson Rd E. Follow Watson Rd E about a mile then take a left on Bella Drive.
Interior
Interior Features Primary Bathroom - Shower No Tub, Primary Downstairs, Split Bedrooms, Walk-In Closet(s)
Heating Central
Cooling Central Air
Flooring Tile
Exterior
Garage Spaces 2.0
Fence Back Yard
Amenities Available Playground
View Protected Preserve
Roof Type Shingle
Porch Patio
Total Parking Spaces 2
Private Pool No
Building
Sewer Public Sewer
Water Public
Architectural Style Ranch
Structure Type Frame
New Construction No
Schools
Elementary Schools W. D. Hartley
Middle Schools Gamble Rogers
High Schools Pedro Menendez
Others
Tax ID 1818840430
Acceptable Financing Cash, Conventional
Listing Terms Cash, Conventional
Read Less
Want to know what your home might be worth? Contact us for a FREE valuation!

Our team is ready to help you sell your home for the highest possible price ASAP
Bought with DJ & LINDSEY REAL ESTATE





