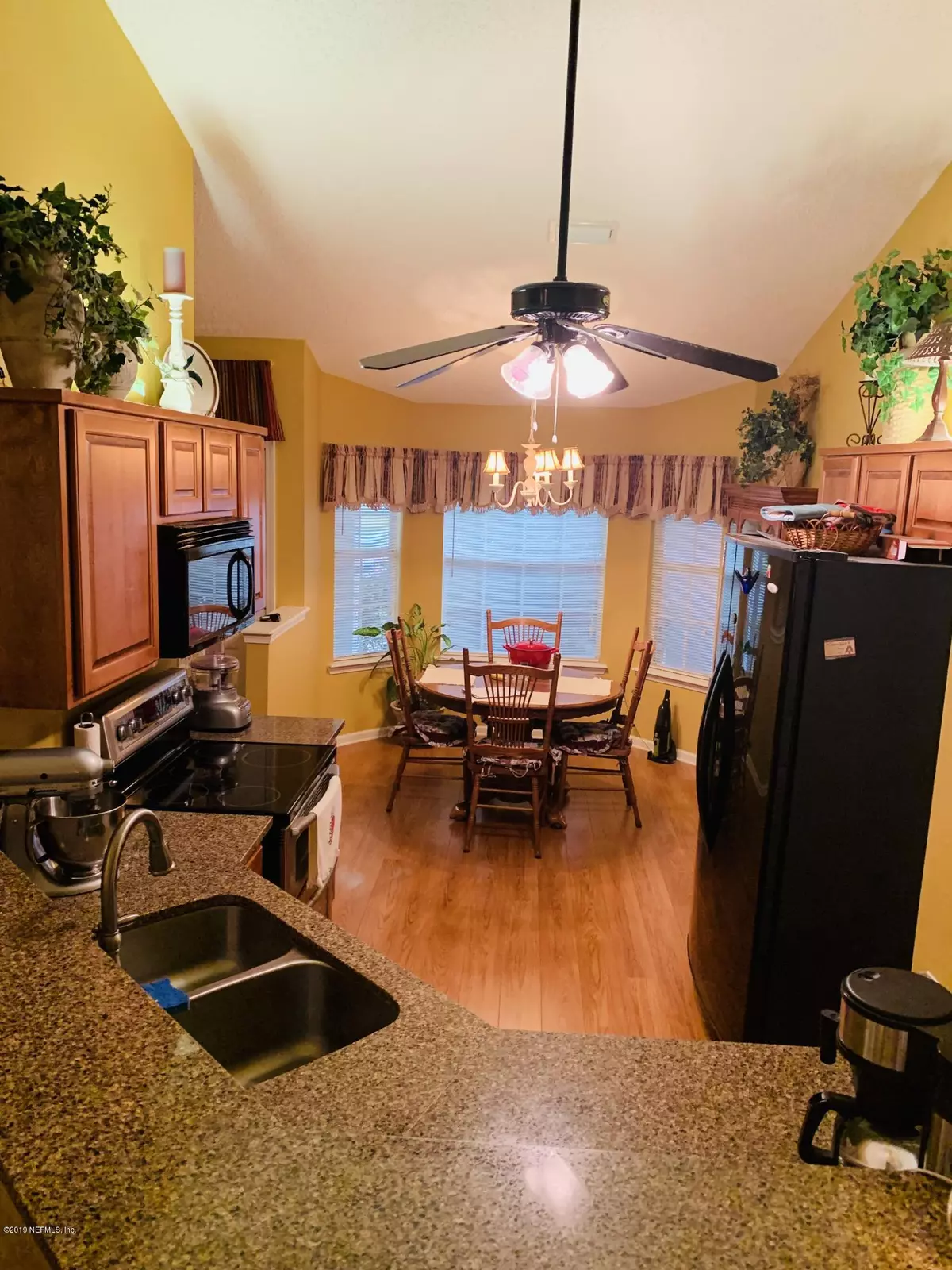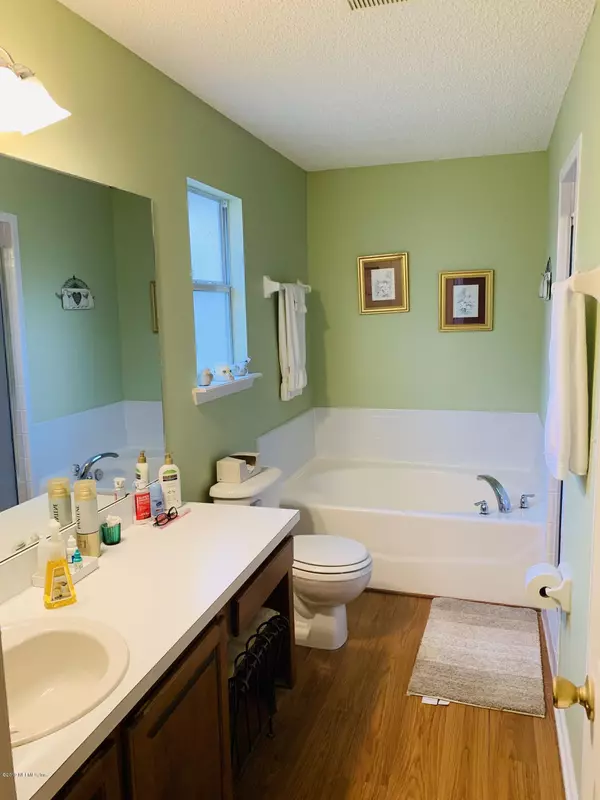$186,000
$210,000
11.4%For more information regarding the value of a property, please contact us for a free consultation.
2731 SALINA CT Green Cove Springs, FL 32043
4 Beds
2 Baths
1,536 SqFt
Key Details
Sold Price $186,000
Property Type Single Family Home
Sub Type Single Family Residence
Listing Status Sold
Purchase Type For Sale
Square Footage 1,536 sqft
Price per Sqft $121
Subdivision Arava
MLS Listing ID 1021446
Sold Date 11/26/19
Style Ranch
Bedrooms 4
Full Baths 2
HOA Fees $21/ann
HOA Y/N Yes
Originating Board realMLS (Northeast Florida Multiple Listing Service)
Year Built 2004
Property Description
Welcome home to this well maintained 4 Bedroom 2 bath, split bedroom floor plan. This beautiful kitchen includes eat in area, Quartz countertops, stainless steel appliances, double oven with convection option and side by side refrigerator. Home features wood look floors, tile and carpet. Enjoy the large tiled and screened back porch. This lovely fully fenced yard boast fruit trees and storage/work shed with electricity. Keep cool with 14 SEER A/C installed 7/2018 and comes with remainder of 10 year parts/labor warranty. Home comes complete with Washer/Dryer and 2 refrigerators. Don't miss the opportunity to own this home in the Lake Asbury Area. Call today for a private tour.
Location
State FL
County Clay
Community Arava
Area 163-Lake Asbury Area
Direction from 295 exit south on Blanding, Left on Knight Box Rd, Right on 220, Left on Henley/209, Left on Arava, Left on Salina, 5th house on Right.
Rooms
Other Rooms Shed(s)
Interior
Interior Features Breakfast Bar, Eat-in Kitchen, Entrance Foyer, Pantry, Primary Bathroom -Tub with Separate Shower, Split Bedrooms, Vaulted Ceiling(s), Walk-In Closet(s)
Heating Central
Cooling Central Air
Flooring Laminate, Tile, Wood
Fireplaces Number 1
Fireplace Yes
Laundry Electric Dryer Hookup, Washer Hookup
Exterior
Parking Features Attached, Garage
Garage Spaces 2.0
Fence Back Yard, Vinyl
Pool None
Utilities Available Other
Amenities Available Playground, Trash
Waterfront Description Pond
Roof Type Shingle
Porch Patio, Porch, Screened
Total Parking Spaces 2
Private Pool No
Building
Lot Description Cul-De-Sac
Water Public
Architectural Style Ranch
Structure Type Fiber Cement,Shell Dash
New Construction No
Schools
Elementary Schools Shadowlawn
Middle Schools Lake Asbury
High Schools Clay
Others
Tax ID 28052501011001918
Acceptable Financing Cash, Conventional, FHA, Lease Back, USDA Loan, VA Loan
Listing Terms Cash, Conventional, FHA, Lease Back, USDA Loan, VA Loan
Read Less
Want to know what your home might be worth? Contact us for a FREE valuation!

Our team is ready to help you sell your home for the highest possible price ASAP





