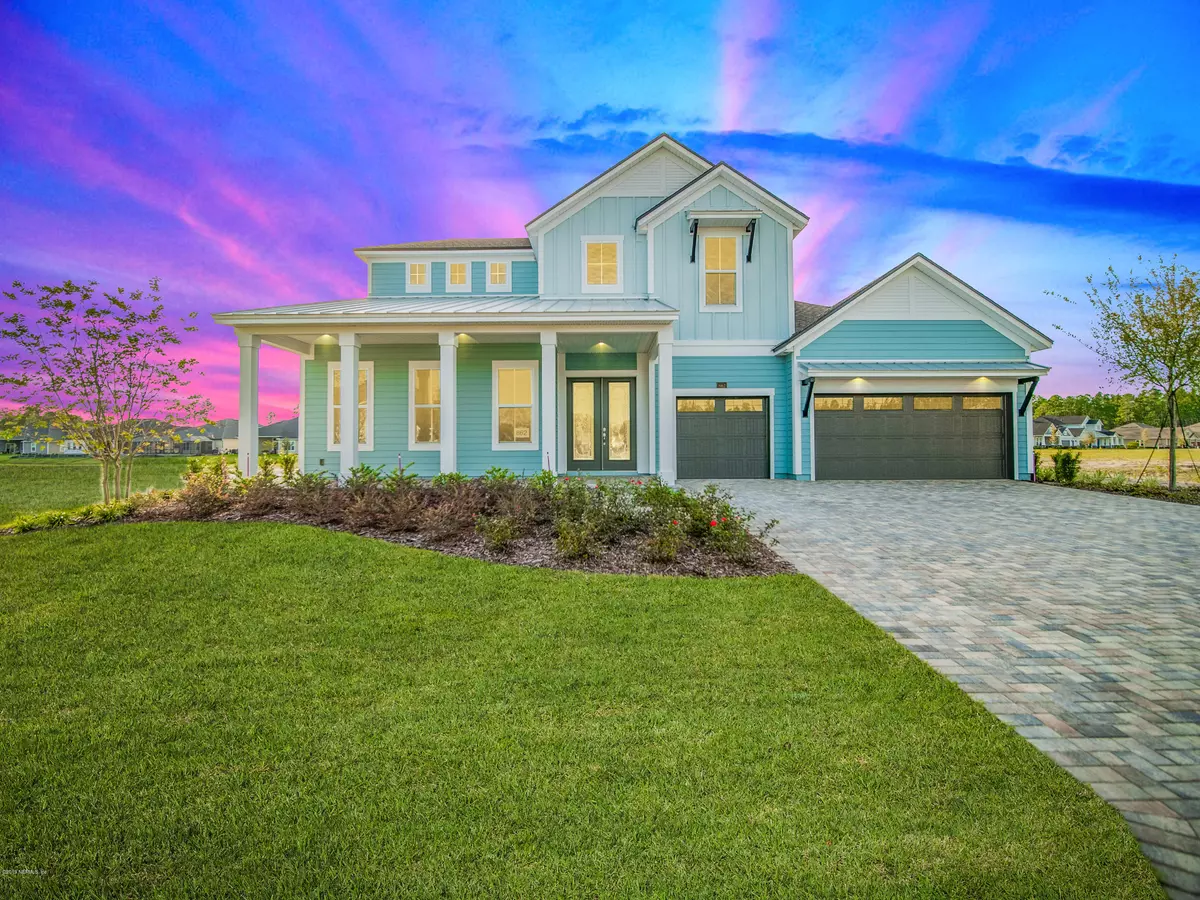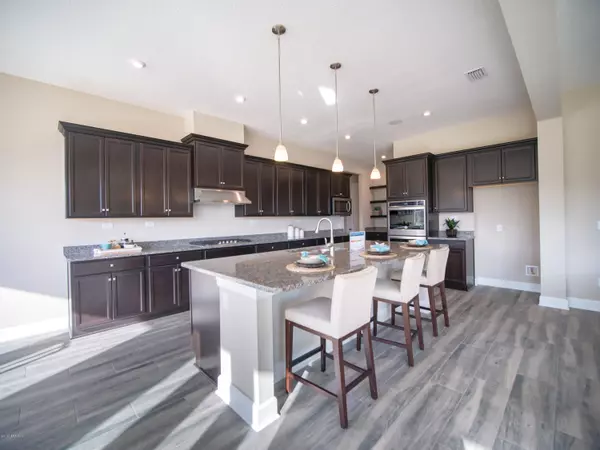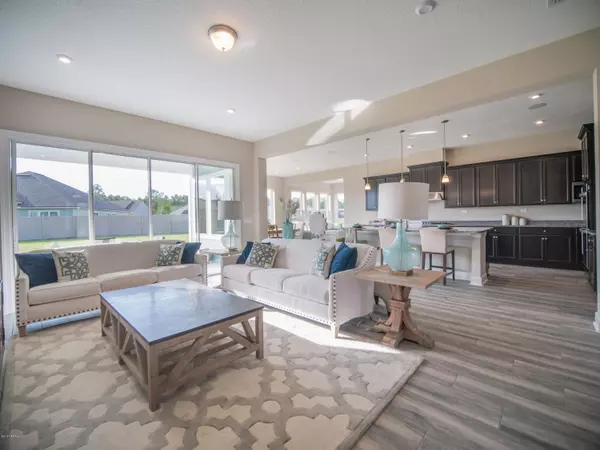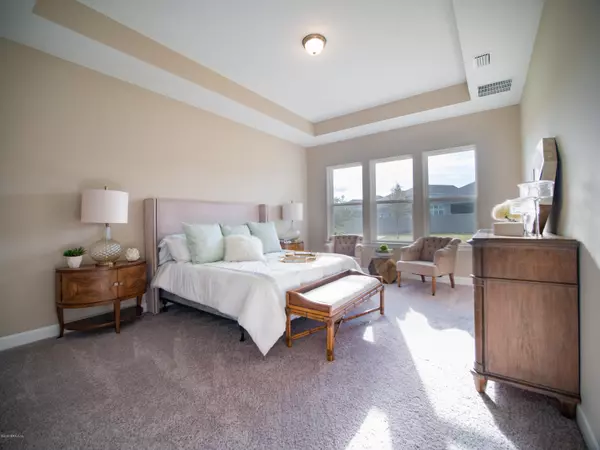$550,000
$550,000
For more information regarding the value of a property, please contact us for a free consultation.
862 GLENNEYRE CIR St Augustine, FL 32092
4 Beds
5 Baths
3,675 SqFt
Key Details
Sold Price $550,000
Property Type Single Family Home
Sub Type Single Family Residence
Listing Status Sold
Purchase Type For Sale
Square Footage 3,675 sqft
Price per Sqft $149
Subdivision Shearwater
MLS Listing ID 1020834
Sold Date 04/09/20
Style Traditional
Bedrooms 4
Full Baths 4
Half Baths 1
HOA Fees $41/ann
HOA Y/N Yes
Originating Board realMLS (Northeast Florida Multiple Listing Service)
Year Built 2019
Property Description
This AMAZING, BRAND NEW Jameson Model on a LARGE lot in Shearwater is READY NOW!! This home HAS IT ALL! 3 Car Garage! Open Concept Floor Plan is PERFECT for entertaining! FRENCH DOORS lead to a Separate OFFICE! Additional SUN ROOM & upstairs GAME ROOM are perfect for entertaining! Double Leaded GLASS doors allow natural light to flow through the home! Classy WOOD-LOOK TILE floors are easy to maintain! THIS HOME SETS THE BAR! GOURMET kitchen has STAINLESS STEEL appliances, GRANITE countertops, PENDANT Lighting, & TONS of Cabinet Storage! Quad sliders lead to the LANAI overlooking the LARGE backyard--perfect for outdoor entertaining! Located in The Woodlands of Shearwater. Resort style amenities include Swimming Pool w. Slide, Lazy River, Tennis Courts, Playgrounds, & Nature Trails!
Location
State FL
County St. Johns
Community Shearwater
Area 304- 210 South
Direction From I-95 South: Exit onto CR-210. Turn Right & Travel West Approx. 4 miles. Turn Left onto Shearwater Pkwy. Take 1st right at roundabout onto Kayak Club dr. Right on Glenneyre Cir.
Interior
Interior Features Breakfast Bar, Breakfast Nook, Eat-in Kitchen, Entrance Foyer, Kitchen Island, Pantry, Primary Bathroom -Tub with Separate Shower, Primary Downstairs, Split Bedrooms, Walk-In Closet(s)
Heating Central, Electric
Cooling Central Air, Electric
Flooring Tile
Furnishings Unfurnished
Laundry Electric Dryer Hookup, Washer Hookup
Exterior
Parking Features Attached, Garage
Garage Spaces 3.0
Pool Community, None
Utilities Available Cable Available, Natural Gas Available, Other
Amenities Available Basketball Court, Children's Pool, Clubhouse, Fitness Center, Playground, Tennis Court(s), Trash
Roof Type Shingle
Accessibility Accessible Common Area
Porch Covered, Front Porch, Patio
Total Parking Spaces 3
Private Pool No
Building
Lot Description Sprinklers In Front, Sprinklers In Rear
Sewer Public Sewer
Water Public
Architectural Style Traditional
Structure Type Fiber Cement,Frame
New Construction Yes
Schools
Elementary Schools Timberlin Creek
Middle Schools Switzerland Point
High Schools Bartram Trail
Others
Tax ID 0100124820
Security Features Security System Owned,Smoke Detector(s)
Acceptable Financing Cash, Conventional, FHA, VA Loan
Listing Terms Cash, Conventional, FHA, VA Loan
Read Less
Want to know what your home might be worth? Contact us for a FREE valuation!

Our team is ready to help you sell your home for the highest possible price ASAP





