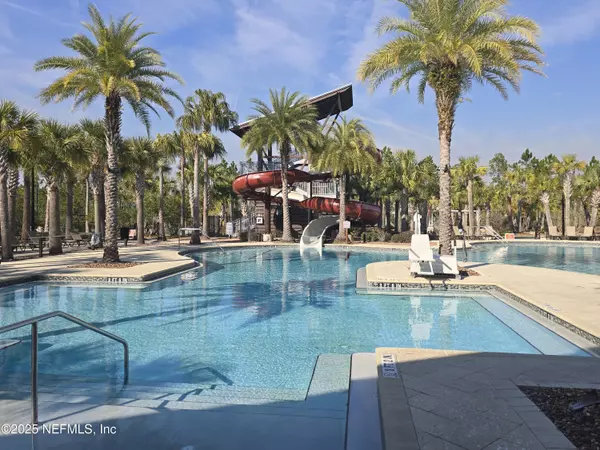68 VINEYARD WAY St Augustine, FL 32092
4 Beds
4 Baths
3,030 SqFt
OPEN HOUSE
Wed Feb 05, 3:00pm - 7:00pm
UPDATED:
02/01/2025 04:00 AM
Key Details
Property Type Single Family Home
Sub Type Single Family Residence
Listing Status Active
Purchase Type For Sale
Square Footage 3,030 sqft
Price per Sqft $244
Subdivision Shearwater
MLS Listing ID 2066678
Style Multi Generational,Traditional,Other
Bedrooms 4
Full Baths 4
HOA Fees $236/ann
HOA Y/N Yes
Originating Board realMLS (Northeast Florida Multiple Listing Service)
Year Built 2022
Annual Tax Amount $2,951
Lot Size 8,712 Sqft
Acres 0.2
Lot Dimensions 60'x142.89'
Property Description
The family room is enhanced by a subtly integrated Klipsch surround sound speaker system and custom-designed accent wall.
On the upper level, there are three more bedrooms, one of which could be a 2nd primary with its own en-suite bathroom. A fourth full bathroom is conveniently located in the loft area.
A spacious flex room retreat, complete with closet shelving and a TV wall outlet and mount with a wire chase, offers flexible inviting options for use such as a game room, an upstairs den, or an ideal fifth bedroom.
The home features energy-efficient and low-maintenance elements, including a tankless water heater, a sprinkler system, recessed lighting, attic light, smart refrigerator, smart oven, smart vent hood, and Sentricon and Taexx pest control systems.
Additional features comprise a dual-zone Carrier HVAC system, a laundry room with a deep sink and connections for gas and electric dryers, and a mudroom at the garage entrance, both enhanced with built-in cabinetry. The 3-car garage also has plumbing for a water-softener loop and drain, and textured concrete floors leading out to a triple-wide paver driveway.
Soffit outlets under the eaves provide a practical solution for connecting holiday lights without needing extension cords, ensuring a cleaner and safer display.
This impressively spacious residence is further complemented by a generous 10' x 30' rear lanai, which includes a gas connection for outdoor entertaining and a huge backyard!!
Shearwater embodies the perception that "Life is Better Outdoors!" With 15 miles of stunning nature trails and 13 distinct routes available, you will find yourself immersed in beautifully preserved landscapes. Exclusive to members, the resort-style amenities provide a variety of adventurous activities suitable for all ages. The Kayak Club boasts a lagoon-style pool, a multi-lane lap pool, a three-story waterslide, and tennis courts. The Kayak Launch is a convenient entry point for paddling directly to the St. Johns River.
Outpost Adventure Park enhances outdoor recreation with features such as a hilltop slide, a zipline, and a welcoming firepit beneath an open-air pavilion. Relax and unwind as you float along The Lazy Bird River at your leisure. The Fitness Lodge offers more than just a gym; it provides opportunities for both individual workouts and engaging group classes, equipped with the latest cardio and strength training machines. Whether you are a beginner or an experienced player, you can elevate your tennis skills on four illuminated Har-Tru courts. Additionally, there are two fantastic dog parks where your pets can socialize, and you can take advantage of the community garden to cultivate your fresh fruits and vegetables.
Still New - why wait for new construction? Enjoy this beautiful golf-cart community with top-rated schools like Timberlin Creek Elementary and K-8 Trout Creek Academy right in your neighborhood. This move-in-ready home is available now for immediate sale -- priced to sell at less than $245 per square foot!!
Location
State FL
County St. Johns
Community Shearwater
Area 304- 210 South
Direction From I-95, take exit 333 or exit 329. Go west on CR-210 for 4.6 miles toward Green Cove Springs. Turn left on Shearwater Parkway.
Interior
Interior Features Breakfast Bar, Built-in Features, Entrance Foyer, Guest Suite, Kitchen Island, Open Floorplan, Pantry, Primary Bathroom -Tub with Separate Shower, Primary Downstairs, Smart Home, Split Bedrooms, Vaulted Ceiling(s), Walk-In Closet(s)
Heating Central, Electric, Heat Pump, Zoned, Other
Cooling Central Air, Zoned, Other
Flooring Carpet, Laminate, Tile
Furnishings Unfurnished
Laundry Electric Dryer Hookup, Gas Dryer Hookup, Lower Level, Sink, Washer Hookup
Exterior
Exterior Feature Other
Parking Features Attached, Garage, Garage Door Opener
Garage Spaces 3.0
Utilities Available Cable Available, Electricity Connected, Natural Gas Available, Natural Gas Connected, Sewer Connected, Water Available, Water Connected
Amenities Available Basketball Court, Clubhouse, Dog Park, Fitness Center, Jogging Path, Park, Playground, Tennis Court(s), Water
Roof Type Shingle
Porch Covered, Patio, Porch, Rear Porch
Total Parking Spaces 3
Garage Yes
Private Pool No
Building
Lot Description Few Trees, Sprinklers In Front, Sprinklers In Rear
Sewer Public Sewer
Water Public
Architectural Style Multi Generational, Traditional, Other
Structure Type Fiber Cement,Stone
New Construction No
Schools
Elementary Schools Trout Creek Academy
Middle Schools Trout Creek Academy
High Schools Beachside
Others
HOA Name Shearwater HOA (FirstService Residential)
Senior Community No
Tax ID 0100163090
Security Features Security System Owned
Acceptable Financing Cash, Conventional, VA Loan
Listing Terms Cash, Conventional, VA Loan





