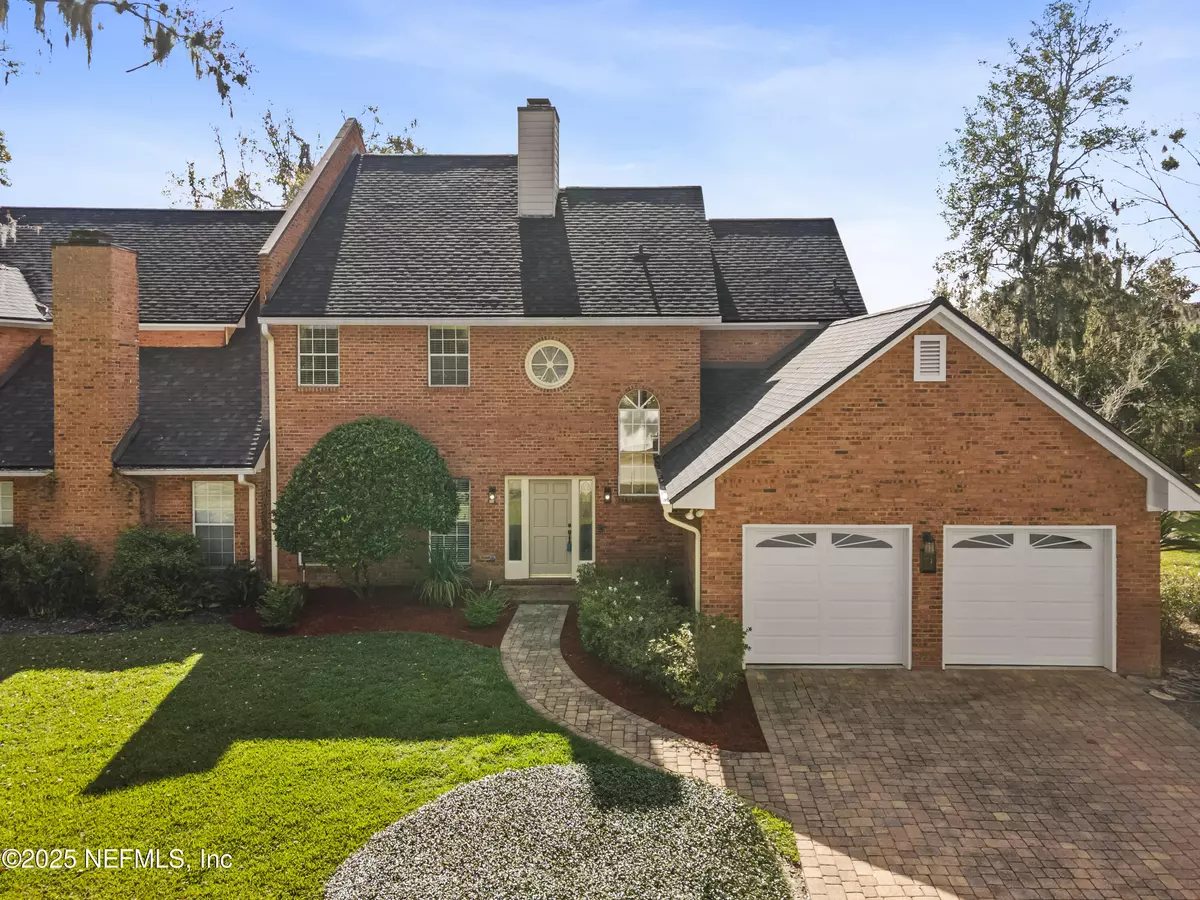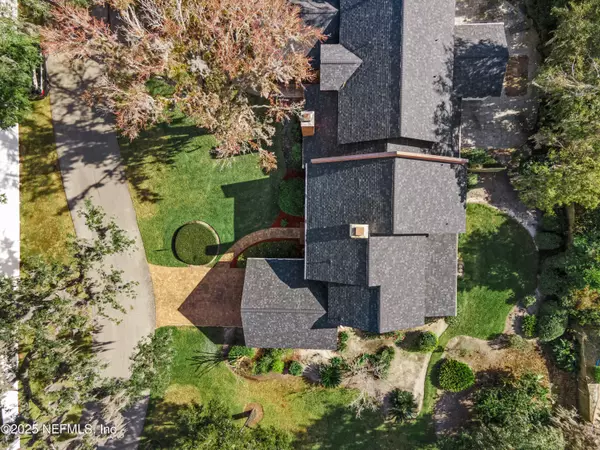10754 SCOTT MILL RD #9 Jacksonville, FL 32223
3 Beds
3 Baths
2,483 SqFt
OPEN HOUSE
Sat Jan 25, 12:00pm - 2:00pm
UPDATED:
01/22/2025 05:54 PM
Key Details
Property Type Condo
Sub Type Condominium
Listing Status Active
Purchase Type For Sale
Square Footage 2,483 sqft
Price per Sqft $191
Subdivision Belle Oaks
MLS Listing ID 2065052
Style Traditional
Bedrooms 3
Full Baths 2
Half Baths 1
Construction Status Updated/Remodeled
HOA Fees $691/mo
HOA Y/N Yes
Originating Board realMLS (Northeast Florida Multiple Listing Service)
Year Built 1985
Annual Tax Amount $6,403
Lot Size 3,920 Sqft
Acres 0.09
Property Description
The property also includes 2 oversized garage spaces and a driveway.
Located just minutes from local amenities and attractions, this home offers easy access to everything Jacksonville has to offer. Don't miss out on this incredible opportunity to make 10754 Scott Mill Road, Unit 9, your new home!
Association fee covers Exterior property insurance, maintenance of buildings, roof and grounds. lawn care/spraying, termite bond and private road maintenance are paid for with this fee as is access to the community pool.
Enjoy the natural sights from your ample sized glass enclosed patio. All the grounds are maintained by the HOA. The property also includes 2 oversized garage spaces and a pavered driveway.
Location
State FL
County Duval
Community Belle Oaks
Area 014-Mandarin
Direction From I-95 Exit 295 West towards Orange Park to San Jose Blvd. South (last exit before bridge) turn Left on Clair Lane turn Right on Scott Mill turn Left into (Belle Oaks) Grandeur Lane
Interior
Interior Features Breakfast Bar, Breakfast Nook, Ceiling Fan(s), Central Vacuum, His and Hers Closets, Jack and Jill Bath, Primary Bathroom -Tub with Separate Shower, Walk-In Closet(s)
Heating Central, Electric
Cooling Central Air, Electric, Multi Units, Zoned
Flooring Carpet, Tile, Wood
Fireplaces Number 1
Fireplaces Type Wood Burning
Fireplace Yes
Laundry Electric Dryer Hookup, Upper Level, Washer Hookup
Exterior
Parking Features Garage, Garage Door Opener
Garage Spaces 2.0
Fence Back Yard
Utilities Available Cable Available, Electricity Connected, Sewer Connected, Water Available, Water Connected
Roof Type Shingle
Porch Covered, Rear Porch
Total Parking Spaces 2
Garage Yes
Private Pool No
Building
Lot Description Cul-De-Sac, Dead End Street
Story 2
Sewer Public Sewer
Water Private
Architectural Style Traditional
Level or Stories 2
Structure Type Brick Veneer,Frame
New Construction No
Construction Status Updated/Remodeled
Others
HOA Fee Include Maintenance Grounds,Maintenance Structure,Water
Senior Community No
Tax ID 1055860208
Security Features Smoke Detector(s)
Acceptable Financing Cash, Conventional, FHA, VA Loan
Listing Terms Cash, Conventional, FHA, VA Loan





