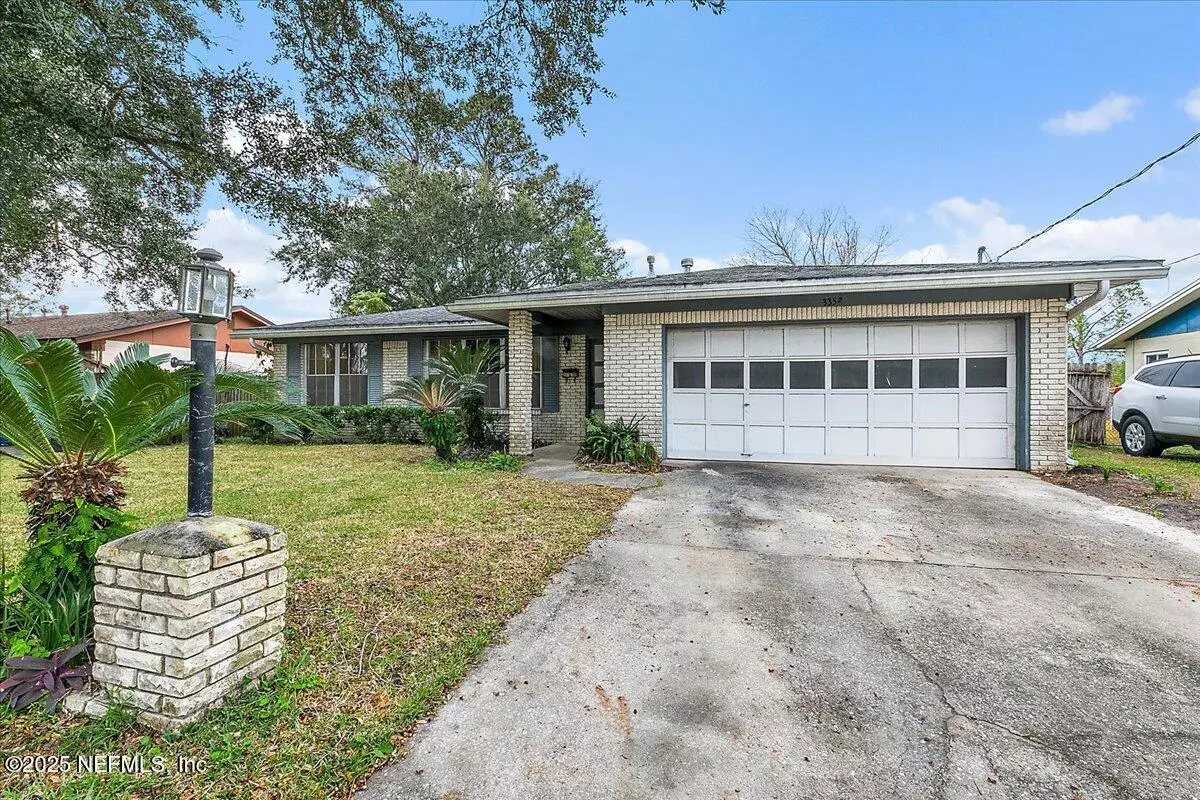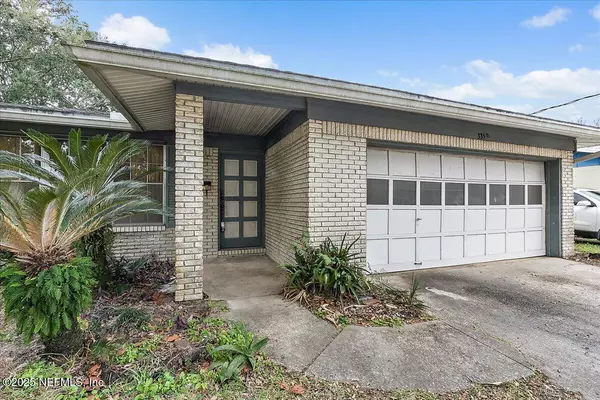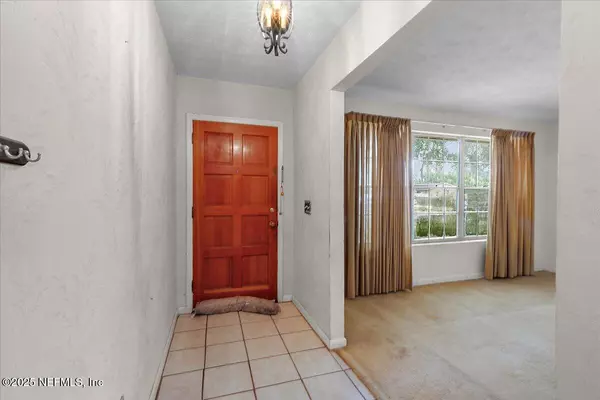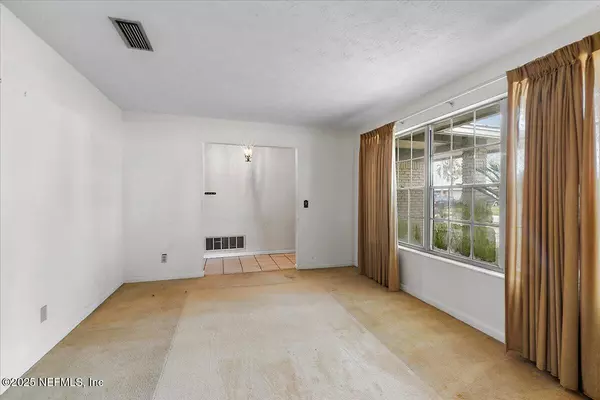3352 PRATHER DR Jacksonville, FL 32216
4 Beds
2 Baths
1,786 SqFt
UPDATED:
01/16/2025 09:31 PM
Key Details
Property Type Single Family Home
Sub Type Single Family Residence
Listing Status Active
Purchase Type For Sale
Square Footage 1,786 sqft
Price per Sqft $145
Subdivision Loran Estates
MLS Listing ID 2065150
Style Ranch
Bedrooms 4
Full Baths 2
Construction Status Fixer
HOA Y/N No
Originating Board realMLS (Northeast Florida Multiple Listing Service)
Year Built 1970
Annual Tax Amount $1,405
Lot Size 7,840 Sqft
Acres 0.18
Lot Dimensions 70x115
Property Description
Location
State FL
County Duval
Community Loran Estates
Area 022-Grove Park/Sans Souci
Direction 95 to East on Bowden Rd. to Left on Prather Dr. home on left.
Interior
Interior Features Breakfast Bar, Entrance Foyer, Primary Bathroom - Shower No Tub, Skylight(s), Walk-In Closet(s)
Heating Central, Natural Gas
Cooling Central Air, Electric
Flooring Carpet, Tile, Vinyl
Furnishings Unfurnished
Laundry Electric Dryer Hookup, In Garage, Washer Hookup
Exterior
Parking Features Attached, Garage, Garage Door Opener, Off Street
Garage Spaces 2.0
Fence Back Yard
Utilities Available Cable Available, Electricity Connected, Natural Gas Connected, Sewer Connected, Water Connected
Roof Type Shingle
Porch Patio
Total Parking Spaces 2
Garage Yes
Private Pool No
Building
Lot Description Few Trees
Faces East
Sewer Public Sewer
Water Public
Architectural Style Ranch
Structure Type Block,Brick Veneer
New Construction No
Construction Status Fixer
Schools
Elementary Schools Greenfield
Middle Schools Southside
High Schools Englewood
Others
Senior Community No
Tax ID 1552680000
Acceptable Financing Cash, Conventional
Listing Terms Cash, Conventional





