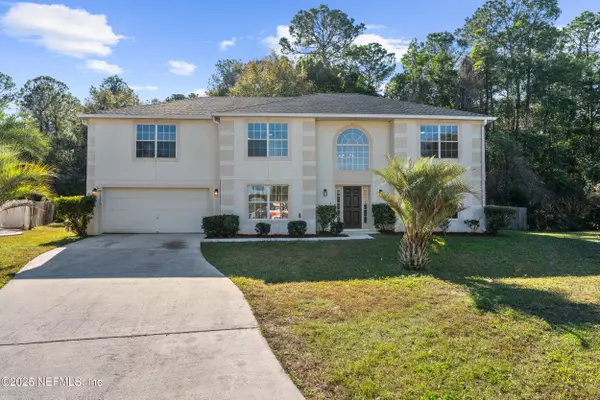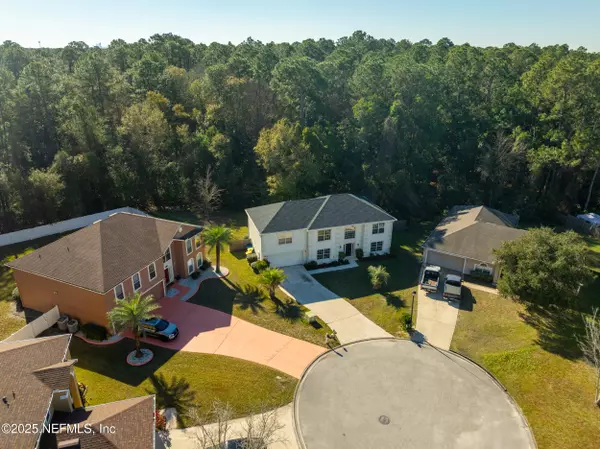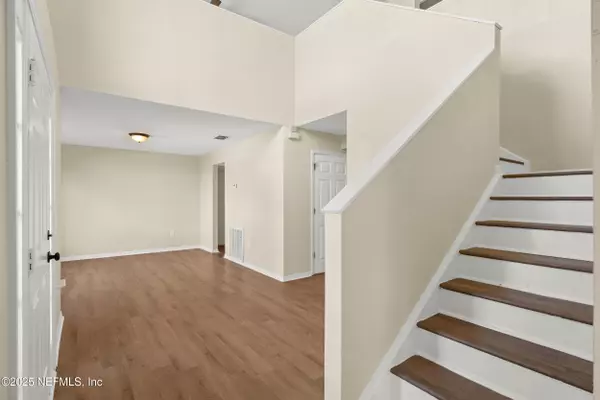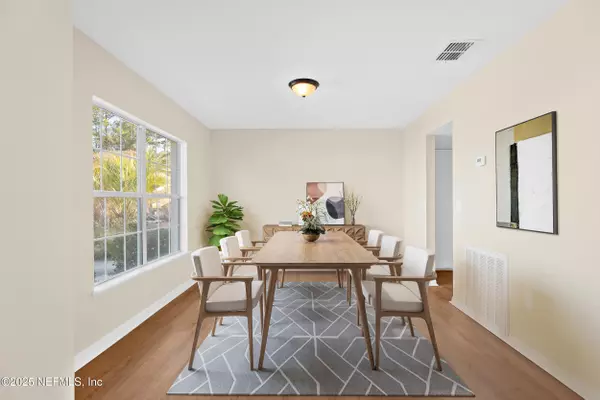11926 CHESTER CREEK RD Jacksonville, FL 32218
5 Beds
3 Baths
2,928 SqFt
OPEN HOUSE
Sun Jan 19, 2:00pm - 5:00pm
UPDATED:
01/18/2025 12:25 AM
Key Details
Property Type Single Family Home
Sub Type Single Family Residence
Listing Status Active
Purchase Type For Sale
Square Footage 2,928 sqft
Price per Sqft $138
Subdivision Parker Place
MLS Listing ID 2064204
Style Contemporary
Bedrooms 5
Full Baths 2
Half Baths 1
Construction Status Updated/Remodeled
HOA Fees $400/ann
HOA Y/N Yes
Originating Board realMLS (Northeast Florida Multiple Listing Service)
Year Built 2006
Annual Tax Amount $5,249
Lot Size 0.310 Acres
Acres 0.31
Property Description
Upstairs, you'll find all the bedrooms, including a large primary suite with a luxurious en suite bathroom featuring a soaking tub and walk-in shower. Upstairs Laundry. Brand new LVP flooring enhances the beauty throughout the home.
Enjoy the privacy of your screened-in back patio, with the added benefit of a lot that backs up to a serene wooded preserve. This home is perfectly situated near the airport, schools, the interstate, and River City Marketplace, offering both tranquility and convenience.
Discover the perfect blend of style, comfort, and location in this exceptional prope
Location
State FL
County Duval
Community Parker Place
Area 091-Garden City/Airport
Direction Take I-295N toward Savannah. Take exit 33 and turn left on Duval Rd. Left on Mission Creek Dr. Right Mission Creek Ln. Left Austin Creek Rd. Right Chester Creek Rd HOME AT END OF CUL DE SAC
Interior
Interior Features Ceiling Fan(s), Entrance Foyer, His and Hers Closets, Kitchen Island, Open Floorplan, Primary Bathroom -Tub with Separate Shower, Vaulted Ceiling(s)
Heating Central, Electric
Cooling Central Air, Electric
Flooring Laminate
Furnishings Unfurnished
Laundry Electric Dryer Hookup, Washer Hookup
Exterior
Parking Features Attached, Garage
Garage Spaces 2.0
Fence Back Yard
Utilities Available Cable Available, Electricity Connected, Sewer Connected, Water Connected
Amenities Available Park, Playground
View Protected Preserve, Trees/Woods
Roof Type Shingle
Porch Rear Porch, Screened
Total Parking Spaces 2
Garage Yes
Private Pool No
Building
Lot Description Cul-De-Sac, Wooded
Sewer Public Sewer
Water Public
Architectural Style Contemporary
New Construction No
Construction Status Updated/Remodeled
Others
HOA Name Elim Services, Inc.
Senior Community No
Tax ID 0442731560
Acceptable Financing Cash, Conventional, FHA, VA Loan
Listing Terms Cash, Conventional, FHA, VA Loan





