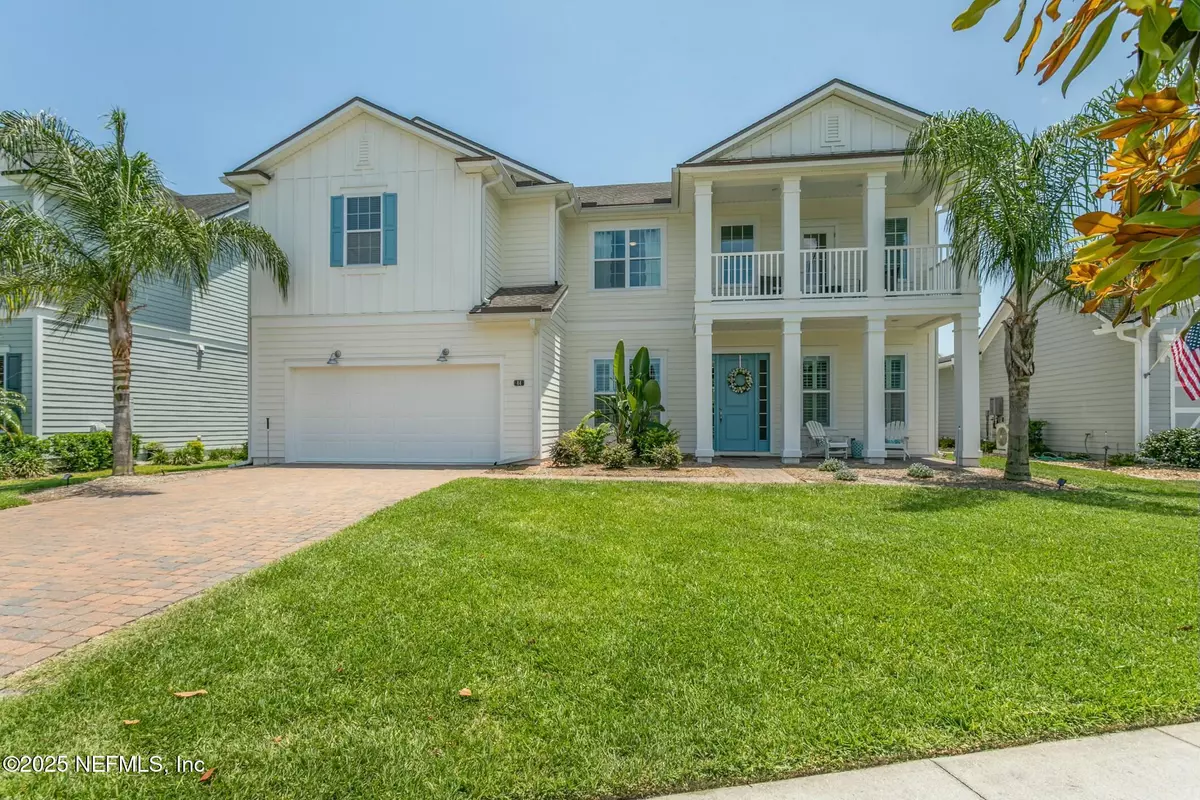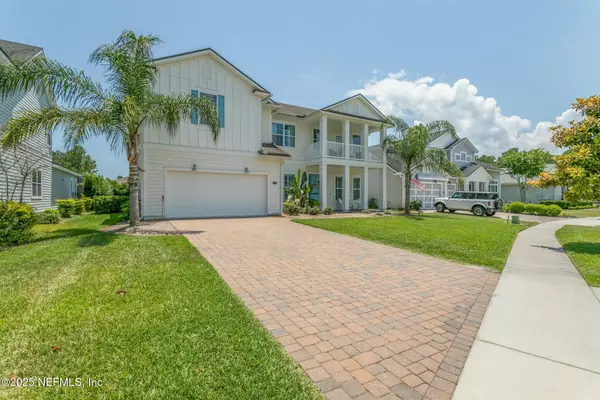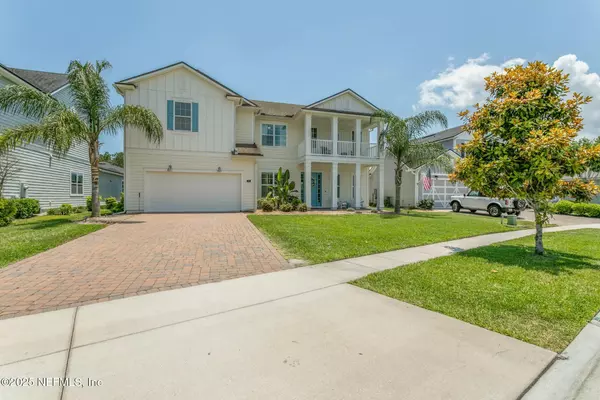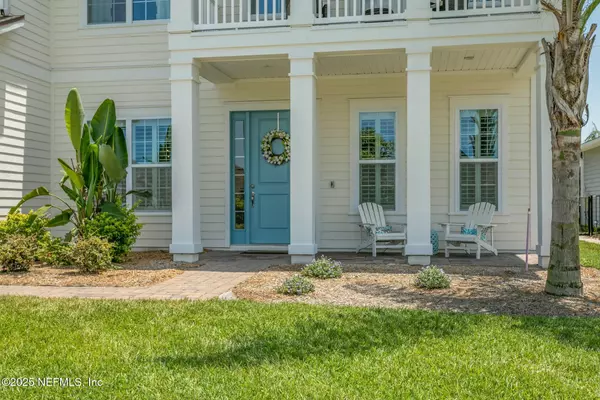44 STINGRAY BAY RD Ponte Vedra, FL 32081
5 Beds
4 Baths
3,488 SqFt
UPDATED:
01/10/2025 05:12 PM
Key Details
Property Type Single Family Home
Sub Type Single Family Residence
Listing Status Active
Purchase Type For Sale
Square Footage 3,488 sqft
Price per Sqft $314
Subdivision Coastal Oaks At Nocatee
MLS Listing ID 2063995
Style Traditional
Bedrooms 5
Full Baths 4
HOA Fees $682/qua
HOA Y/N Yes
Originating Board realMLS (Northeast Florida Multiple Listing Service)
Year Built 2017
Annual Tax Amount $10,860
Lot Size 0.270 Acres
Acres 0.27
Property Description
Location
State FL
County St. Johns
Community Coastal Oaks At Nocatee
Area 272-Nocatee South
Direction Nocatee parkway south, turn right into coastal oaks. Follow Blue water to Barbados, immediate left onto Stingray Bay. Home is on the right
Rooms
Other Rooms Outdoor Kitchen
Interior
Interior Features Ceiling Fan(s), Eat-in Kitchen, Entrance Foyer, His and Hers Closets, Jack and Jill Bath, Kitchen Island, Open Floorplan, Pantry, Primary Bathroom -Tub with Separate Shower, Walk-In Closet(s)
Heating Central
Cooling Central Air
Flooring Carpet, Vinyl
Laundry In Unit, Lower Level, Sink
Exterior
Exterior Feature Balcony, Fire Pit, Outdoor Kitchen
Parking Features Attached, Garage, Garage Door Opener
Garage Spaces 2.0
Fence Back Yard
Utilities Available Cable Available, Electricity Available, Water Available
Amenities Available Basketball Court, Clubhouse, Dog Park, Fitness Center, Gated, Jogging Path, Playground, Tennis Court(s)
Roof Type Shingle
Porch Covered, Front Porch, Rear Porch, Screened
Total Parking Spaces 2
Garage Yes
Private Pool No
Building
Lot Description Cul-De-Sac
Water Public
Architectural Style Traditional
Structure Type Wood Siding
New Construction No
Schools
Middle Schools Pine Island Academy
High Schools Allen D. Nease
Others
HOA Name May Management
Senior Community No
Tax ID 0702927820
Security Features Carbon Monoxide Detector(s),Gated with Guard,Security Gate
Acceptable Financing Cash, Conventional
Listing Terms Cash, Conventional





