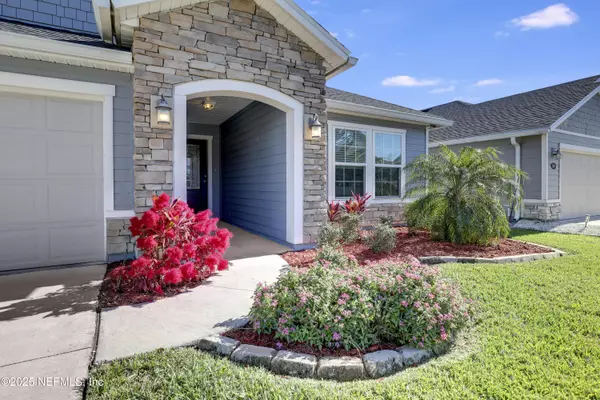3089 HAWKS HILL LN Jacksonville, FL 32216
4 Beds
2 Baths
1,997 SqFt
UPDATED:
01/12/2025 07:38 AM
Key Details
Property Type Single Family Home
Sub Type Single Family Residence
Listing Status Active
Purchase Type For Sale
Square Footage 1,997 sqft
Price per Sqft $230
Subdivision Summerlyn
MLS Listing ID 2062568
Style Traditional
Bedrooms 4
Full Baths 2
Construction Status Updated/Remodeled
HOA Fees $150/qua
HOA Y/N Yes
Originating Board realMLS (Northeast Florida Multiple Listing Service)
Year Built 2019
Annual Tax Amount $4,861
Lot Size 5,662 Sqft
Acres 0.13
Property Description
Welcome Home to this stunning 6 YEAR OLD residence! This meticulously maintained home boasts a SPLIT BEDROOM FLOOR PLAN for ultimate privacy, an OPEN FLOOR PLAN perfect for entertaining, and a chef's kitchen featuring granite countertops, stainless steel appliances, and UPDATED CABINETRY. Enjoy easy living with LUXURY VINYL PLANK flooring throughout the main living areas, CROWN MOLDING, and a screened-in patio. The garage offers convenient HANGING STORAGE, and the home has been RECENTLY UPDATED with a NEW WATER HEATER, fresh paint, and modern fixtures with LED lighting. Situated on a peaceful cul-de-sac, this home is just minutes from JTB Blvd and I-95, making commuting a breeze. With Southside Blvd minutes away, you'll have access to a plethora of shopping, dining, and entertainment options. Don't miss out on this incredible opportunity - schedule your showing today!
Location
State FL
County Duval
Community Summerlyn
Area 022-Grove Park/Sans Souci
Direction From JTB, take Belfort Rd. going north. Community will be on the left hand side. Summerlyn is located on the corner of Touchton and Belfort.
Interior
Interior Features Breakfast Bar, Ceiling Fan(s), Entrance Foyer, Kitchen Island, Pantry, Primary Bathroom - Shower No Tub, Split Bedrooms, Walk-In Closet(s)
Heating Central, Electric
Cooling Central Air, Electric
Flooring Vinyl
Furnishings Unfurnished
Laundry Electric Dryer Hookup, Washer Hookup
Exterior
Parking Features Attached, Garage, Off Street
Garage Spaces 2.0
Fence Back Yard, Vinyl
Utilities Available Cable Available, Electricity Available, Sewer Available, Water Available
Roof Type Shingle
Porch Rear Porch, Screened
Total Parking Spaces 2
Garage Yes
Private Pool No
Building
Faces West
Sewer Public Sewer
Water Public
Architectural Style Traditional
Structure Type Wood Siding
New Construction No
Construction Status Updated/Remodeled
Schools
Elementary Schools Greenfield
Middle Schools Southside
High Schools Englewood
Others
Senior Community No
Tax ID 1554901500
Acceptable Financing Cash, Conventional, FHA, VA Loan
Listing Terms Cash, Conventional, FHA, VA Loan





