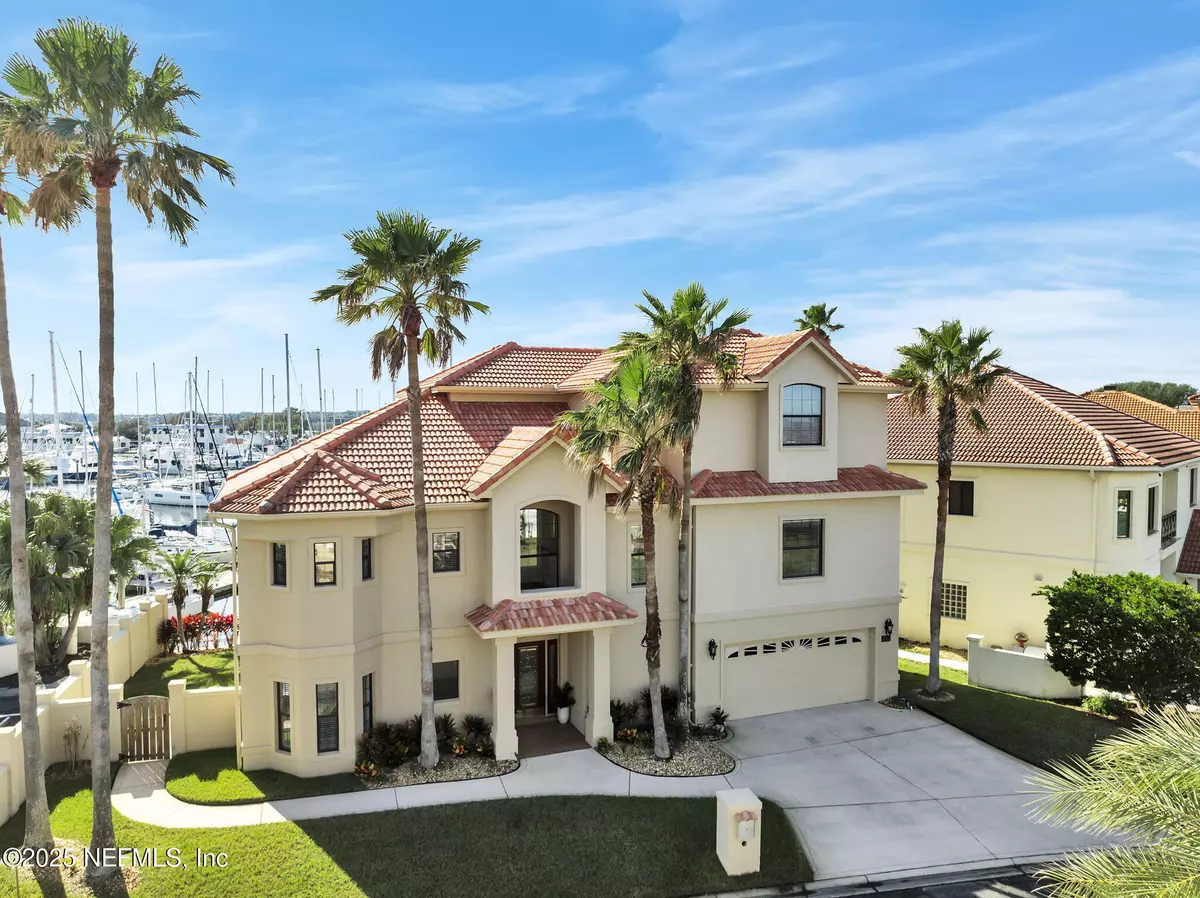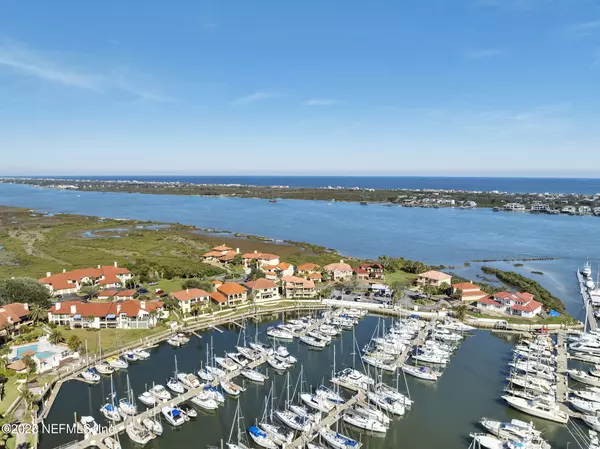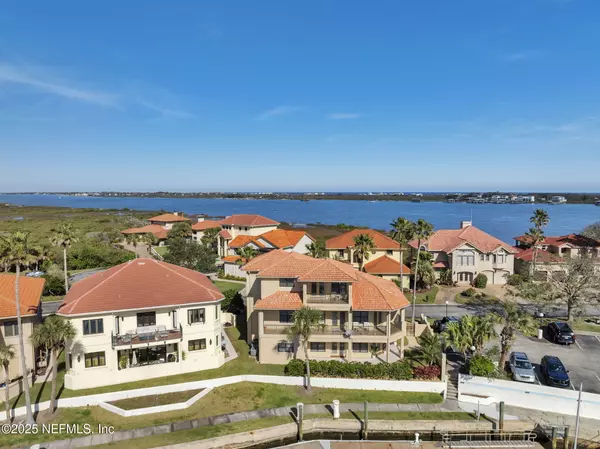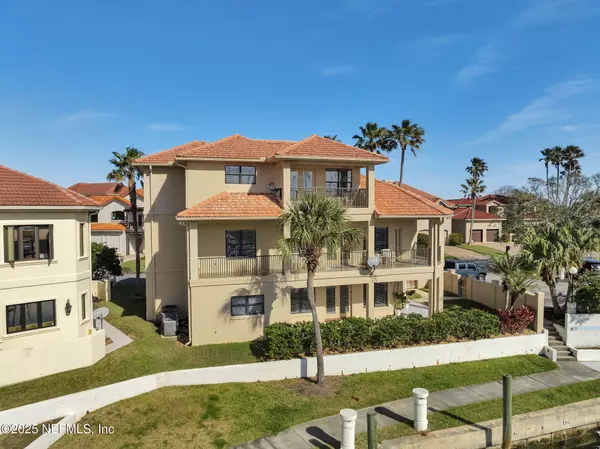3713 HARBOR DR St Augustine, FL 32084
3 Beds
3 Baths
3,418 SqFt
UPDATED:
01/06/2025 09:01 AM
Key Details
Property Type Single Family Home
Sub Type Single Family Residence
Listing Status Active
Purchase Type For Sale
Square Footage 3,418 sqft
Price per Sqft $552
Subdivision Camachee Island
MLS Listing ID 2063078
Bedrooms 3
Full Baths 3
HOA Fees $230/mo
HOA Y/N Yes
Originating Board realMLS (Northeast Florida Multiple Listing Service)
Year Built 2001
Annual Tax Amount $11,821
Lot Size 4,356 Sqft
Acres 0.1
Property Description
The house has east and west exposure to maximize natural light and picturesque views. A typical day includes a sunrise to the front exposures and endless sunsets views from the living space that have west exposure. There is an elevator to access all three levels of indoor and outdoor living.
Boat dockage to accompany larger, deep draft vessels is available at Windward, Camachee Cove, enabling quick access to the waterway, Atlantic Ocean... and other recreational activities and waterfront dining such as at the Bayfront.
As you enter the front door, you are immediately greeted with water views of the marina. On the first level, there is one bedroom, one full bathroom, and open space that would make a perfect transition for entertaining or as additional living, bedroom or office space. The two-car garage is deep and could host multiple vehicles including a trailered boat or jet skis.
Take the elevator or stairs to the primary living space on the second level. The kitchen is equipped with commercial quality appliances including a gas stove, large refrigerator, ample prep surfaces and cabinetry. The living space is open and inviting. Notice the large wraparound balcony. The laundry room, the second bedroom and bathroom are also located on this level.
The primary bedroom suite spans the entire third level and has terrific views toward town including the lighthouse, fireworks and sunsets. There is a private, full length covered patio, and an inside sitting area with a master suit fireplace. There are three walk-in closets and a spacious bathroom with a walk-in shower and separate spa bathtub and two vanities.
The quality of construction should be notated as superior to local standards. The entire first level is CBS block with solid concrete and reinforced pilings, including roof tiedowns strategically placed. The exterior is stucco, the roof material is barrel tile. The overall condition of the house is excellent and well maintained. There are no known deficiencies or maintenance items pending. A spectacular estate house in the exclusive Camachee Island.
Location
State FL
County St. Johns
Community Camachee Island
Area 321-North City-St Augustine
Direction Camachee Cove Marina main entrance to address. Located on the west side of the Intracoastal Waterway adjacent to the Vilano Beach bridge. Access by water and land.
Interior
Interior Features Ceiling Fan(s), Elevator, Open Floorplan, Pantry, Primary Bathroom -Tub with Separate Shower, Split Bedrooms, Walk-In Closet(s), Wet Bar
Heating Central
Cooling Central Air
Flooring Carpet, Tile
Furnishings Negotiable
Laundry In Unit
Exterior
Exterior Feature Balcony
Parking Features Garage
Garage Spaces 3.0
Fence Block
Utilities Available Cable Available, Electricity Connected, Sewer Connected, Water Connected, Propane
Amenities Available Boat Slip, Marina
View City, Intracoastal, Marina
Roof Type Tile
Porch Covered, Wrap Around
Total Parking Spaces 3
Garage Yes
Private Pool No
Building
Faces East
Sewer Public Sewer
Water Shared Well
Structure Type Concrete,Frame,Stucco
New Construction No
Others
Senior Community No
Tax ID 1491902150
Acceptable Financing Cash, Conventional, FHA, VA Loan
Listing Terms Cash, Conventional, FHA, VA Loan





