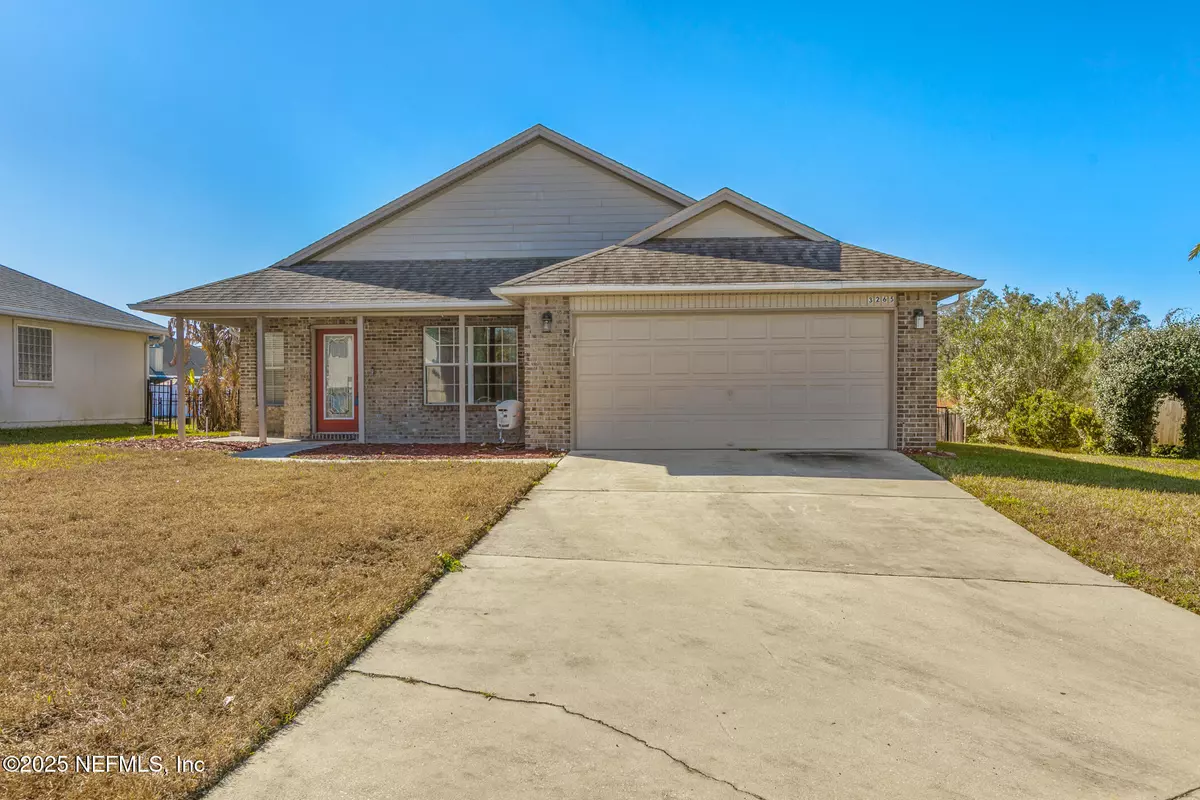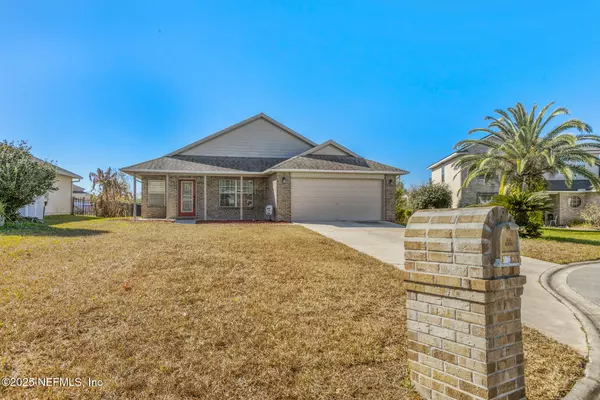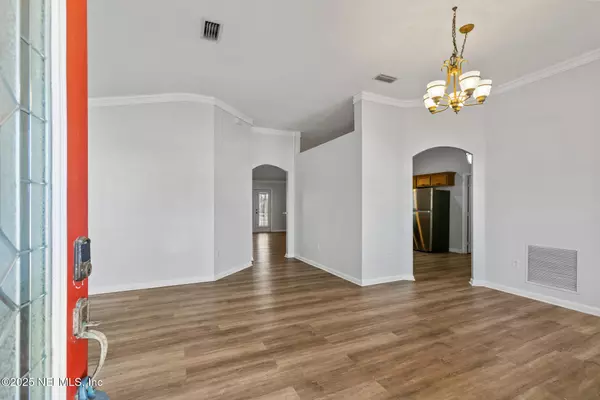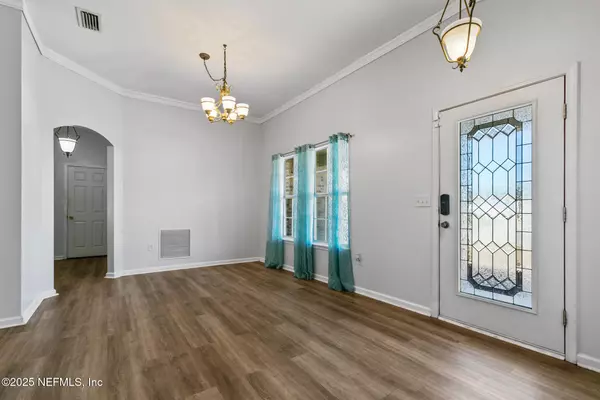3265 WOODGLEN DR Orange Park, FL 32065
3 Beds
2 Baths
1,728 SqFt
UPDATED:
01/05/2025 08:45 PM
Key Details
Property Type Single Family Home
Sub Type Single Family Residence
Listing Status Active
Purchase Type For Rent
Square Footage 1,728 sqft
Subdivision Hickory Glen
MLS Listing ID 2062989
Style Traditional
Bedrooms 3
Full Baths 2
HOA Y/N Yes
Originating Board realMLS (Northeast Florida Multiple Listing Service)
Year Built 2005
Lot Size 8,276 Sqft
Acres 0.19
Property Description
Outside is a screened in back porch, and a spacious lawn that has access to a large green area where a pond use to be! Yard is fully fenced! Ready for immediate move in.
Location
State FL
County Clay
Community Hickory Glen
Area 134-South Blanding
Direction From I-295 South on Blanding Blvd, right on Cleaveland Ave, left on Washingtonright onto Woodglen Dr. Home to the left at cul-de-sac.
Interior
Interior Features Breakfast Bar, Ceiling Fan(s), Open Floorplan, Pantry, Split Bedrooms
Heating Central, Electric
Cooling Central Air, Electric
Fireplaces Number 1
Fireplace Yes
Exterior
Garage Spaces 2.0
Utilities Available Electricity Connected, Sewer Connected, Water Connected
View Pond
Porch Front Porch, Rear Porch, Screened
Total Parking Spaces 2
Garage Yes
Private Pool No
Building
Story 1
Architectural Style Traditional
Level or Stories 1
Schools
Elementary Schools Ridgeview
Middle Schools Orange Park
High Schools Ridgeview
Others
Senior Community No
Tax ID 15042500794100520





