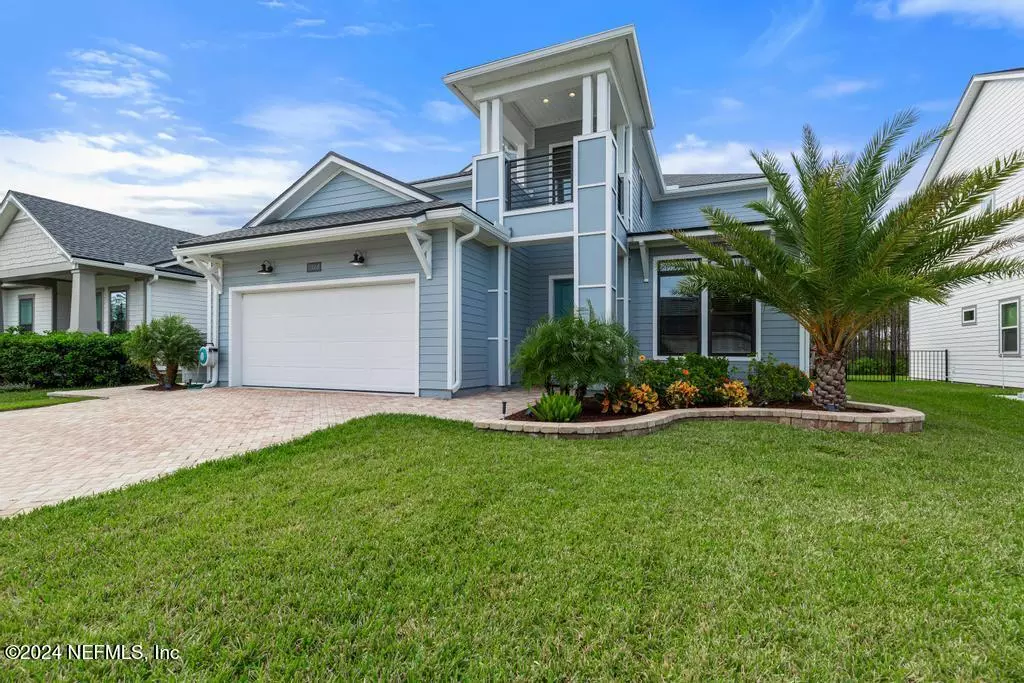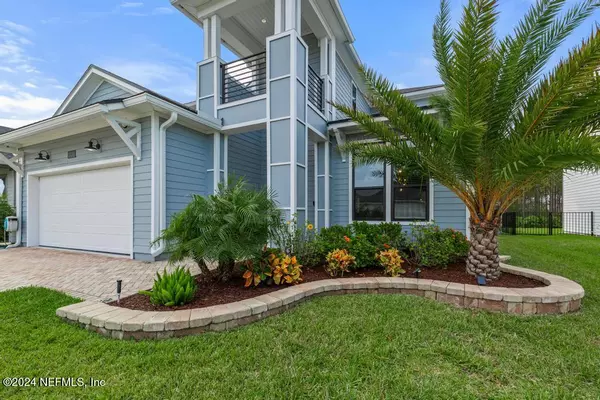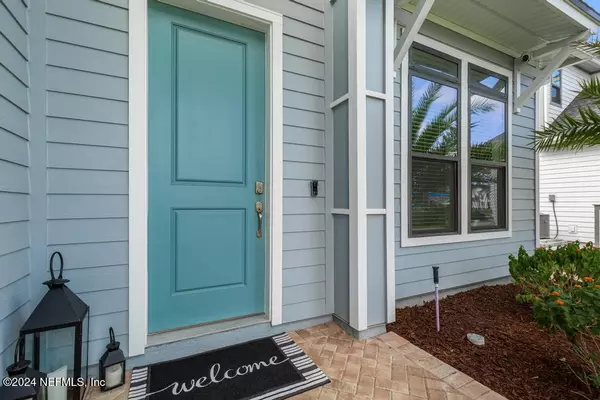10068 ILLUMINATION DR Jacksonville, FL 32256
4 Beds
3 Baths
3,034 SqFt
UPDATED:
01/17/2025 01:05 AM
Key Details
Property Type Single Family Home
Sub Type Single Family Residence
Listing Status Active
Purchase Type For Sale
Square Footage 3,034 sqft
Price per Sqft $276
Subdivision Edison
MLS Listing ID 2062493
Style Traditional
Bedrooms 4
Full Baths 3
HOA Fees $90/mo
HOA Y/N Yes
Originating Board realMLS (Northeast Florida Multiple Listing Service)
Year Built 2022
Annual Tax Amount $10,843
Lot Size 9,583 Sqft
Acres 0.22
Lot Dimensions 60'x161'
Property Description
Welcome to this gated Edison neighborhood home. Downstairs, wood tile flooring complements 10' ceilings. The dining room showcases a custom accent wall and light fixture, leading to an upgraded Butler's Pantry and chef's kitchen with a 5-burner gas cooktop and stacked cabinets. The open floor plan flows into a living room with a custom fireplace wall, electric fireplace, and Sonos sound system. The study features custom mahogany-built office furniture for two workspaces. The primary suite includes a custom closet and a bathroom with a marble walk-in shower, frameless glass, and a 6' freestanding tub. A laundry room with stacked washer/dryer, granite counters, and cabinetry maximizes space. Through the mudroom with a drop zone, opens to a 3-car tandem garage with mini-split A/C, and water softener loop. The backyard includes a screened lanai with wired speakers, outdoor kitchen connections, and paver extension OPEN HOUSE - January 11th, 2025 from 10am until 1pm
Location
State FL
County Duval
Community Edison
Area 027-Intracoastal West-South Of Jt Butler Blvd
Direction 295 S Exit Baymeadows EAST. Turn at light by Gate to Skinner Pkwy. Turns into eTown Pkwy. Left into Edison by Toll Brothers
Interior
Interior Features Breakfast Bar, Built-in Features, Butler Pantry, Ceiling Fan(s), Eat-in Kitchen, Entrance Foyer, Kitchen Island, Open Floorplan, Pantry, Primary Bathroom -Tub with Separate Shower, Smart Thermostat, Walk-In Closet(s)
Heating Central, Heat Pump
Cooling Central Air
Flooring Carpet, Tile
Fireplaces Number 1
Fireplaces Type Electric
Furnishings Negotiable
Fireplace Yes
Laundry Electric Dryer Hookup, Gas Dryer Hookup, Sink, Upper Level, Washer Hookup
Exterior
Parking Features Garage
Garage Spaces 3.0
Fence Back Yard
Utilities Available Cable Connected, Electricity Connected, Natural Gas Connected, Sewer Connected, Water Connected
Amenities Available Clubhouse, Dog Park, Fitness Center, Gated, Jogging Path, Park, Playground
Porch Covered, Front Porch, Patio, Rear Porch, Screened
Total Parking Spaces 3
Garage Yes
Private Pool No
Building
Lot Description Dead End Street, Sprinklers In Front, Sprinklers In Rear
Faces Northeast
Sewer Public Sewer
Water Public
Architectural Style Traditional
Structure Type Vinyl Siding
New Construction No
Schools
Elementary Schools Mandarin Oaks
Middle Schools Twin Lakes Academy
High Schools Atlantic Coast
Others
HOA Name May Management - Edison HOA
Senior Community No
Tax ID 1677630665
Acceptable Financing Cash, Conventional, FHA, VA Loan
Listing Terms Cash, Conventional, FHA, VA Loan





