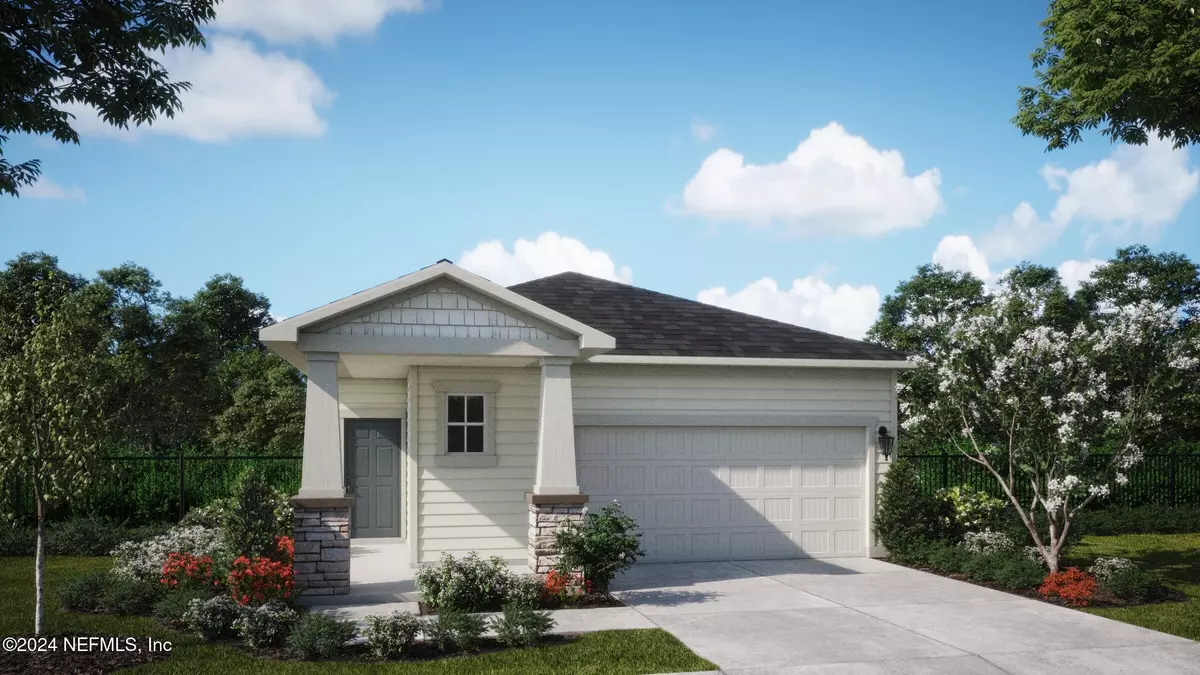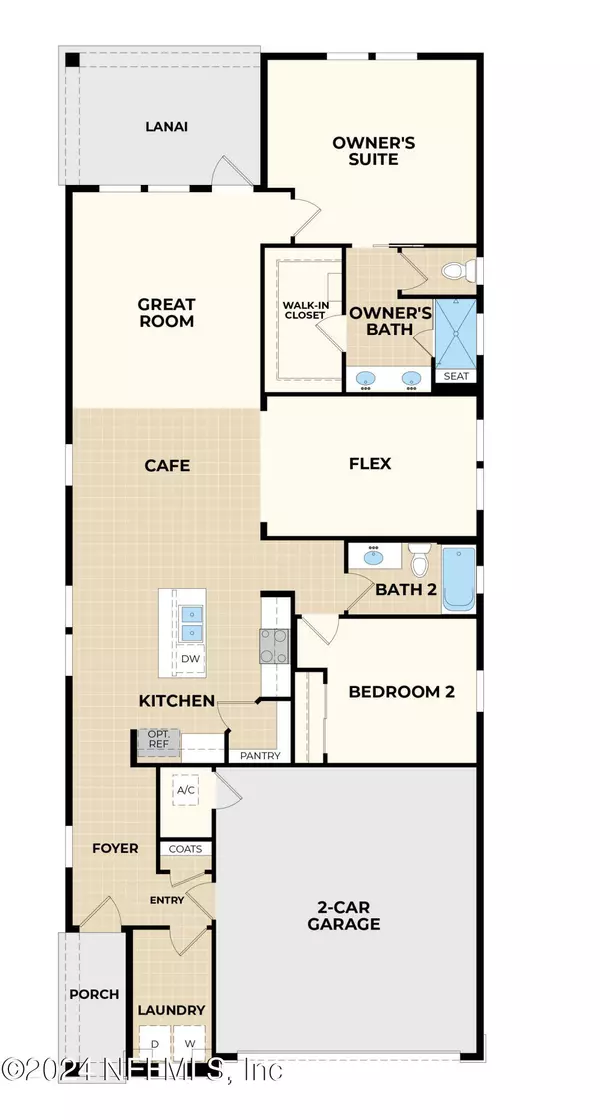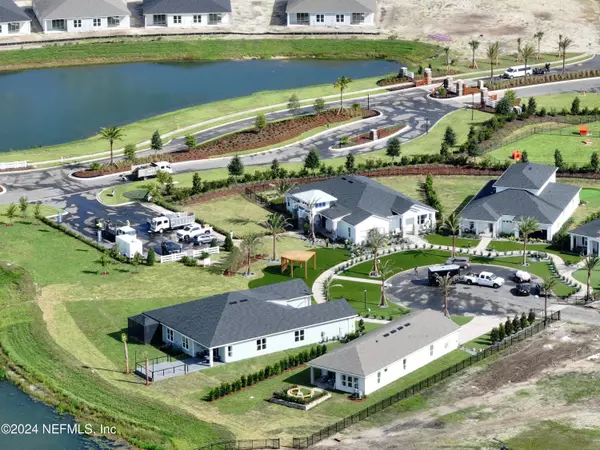146 DAY DREAM DR #10 St Augustine, FL 32092
2 Beds
2 Baths
1,581 SqFt
UPDATED:
12/31/2024 03:12 PM
Key Details
Property Type Single Family Home
Sub Type Single Family Residence
Listing Status Active
Purchase Type For Sale
Square Footage 1,581 sqft
Price per Sqft $287
Subdivision Reverie At Silverleaf
MLS Listing ID 2062129
Style Ranch
Bedrooms 2
Full Baths 2
HOA Fees $233/mo
HOA Y/N Yes
Originating Board realMLS (Northeast Florida Multiple Listing Service)
Annual Tax Amount $877
Lot Size 6,969 Sqft
Acres 0.16
Lot Dimensions 39X160
Property Description
2 Bedrooms + Flex Room
2 Bathrooms
2-Car Garage
READY IN FEBRUARY 2025
Key Features:
Open-Concept Living: The spacious great room flows into a well-appointed kitchen, creating an ideal space for both daily life and entertaining.
Flex Room: Perfect for a home office, hobbies, or additional guest space.
Owner's Suite: Includes a walk-in closet and an en suite bathroom, offering a private retreat.
Lanai: Covered outdoor space to enjoy the Florida sunshine.
Community Benefits at Reverie at Silverleaf:
Reverie at Silverleaf offers exclusive access to world-class amenities tailored for an active and social lifestyle:
Clubhouse with a multipurpose room, fitness center, and catering kitchen.
Outdoor recreation, including a resort-style pool with sundeck, spa, and pickleball courts. Event Lawn and additional sports courts for Bocce Ball and Corn Hole.
Maintenance-Free Living: A homeowners' association takes care of amenity upkeep and lawn care, giving you more time to enjoy life.
Prime Location:
Situated in St. Augustine, FL, this private gated community offers easy access to shopping, dining, healthcare, and entertainment, while providing a serene environment surrounded by natural beauty.
Don't miss your chance to embrace the best of Florida living in this thoughtfully designed home and amenity-rich community. Contact us today for more details or to schedule a tour!
Location
State FL
County St. Johns
Community Reverie At Silverleaf
Area 305-World Golf Village Area-Central
Direction take I95 to exit 318 to FL 16 St Augustine/Green Cove Springs turn slightly left onto the ramp to Green Cove Spgs Take Silverleaf Pkwy Turn left onto Charter Oaks Dr Turn right onto Day Dream Dr Turn right onto Split Br Pl Turn right onto Knotted Birch Ave Model Address 636 Knotted Birch Ave. St. Augustine FL 32092
Interior
Interior Features Kitchen Island, Open Floorplan, Pantry, Primary Bathroom - Shower No Tub, Primary Downstairs, Split Bedrooms, Walk-In Closet(s)
Heating Central
Cooling Central Air
Furnishings Unfurnished
Laundry Gas Dryer Hookup, Washer Hookup
Exterior
Parking Features Attached, Garage, Garage Door Opener
Garage Spaces 2.0
Carport Spaces 2
Utilities Available Cable Available, Electricity Connected, Natural Gas Connected, Sewer Connected, Water Connected
Amenities Available Clubhouse, Dog Park, Gated, Jogging Path, Pickleball, Spa/Hot Tub
Roof Type Shingle
Porch Covered, Front Porch, Rear Porch
Total Parking Spaces 2
Garage Yes
Private Pool No
Building
Lot Description Cleared, Sprinklers In Front, Sprinklers In Rear
Faces Southeast
Sewer Public Sewer
Water Public
Architectural Style Ranch
Structure Type Fiber Cement,Frame
New Construction Yes
Others
HOA Fee Include Maintenance Grounds
Senior Community Yes
Tax ID 0269210100
Security Features Carbon Monoxide Detector(s),Security Gate,Smoke Detector(s)
Acceptable Financing Cash, Conventional, FHA, VA Loan, Other
Listing Terms Cash, Conventional, FHA, VA Loan, Other





