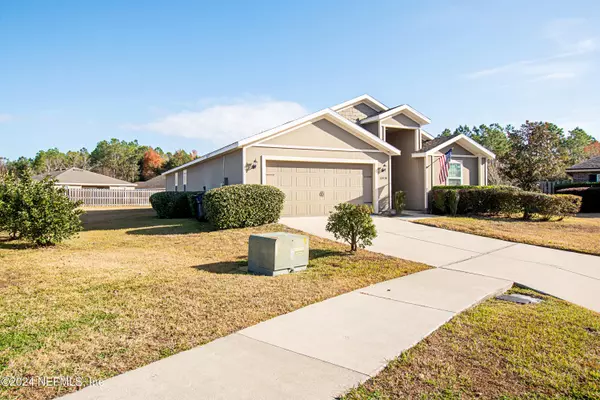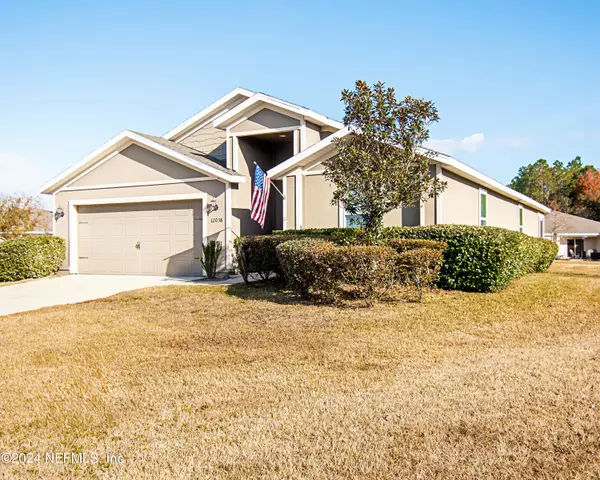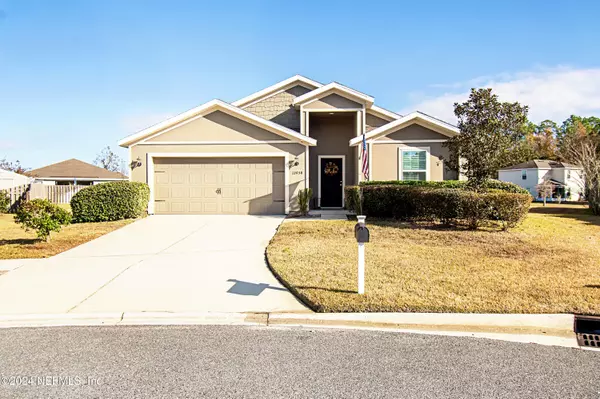12038 BENT CT Macclenny, FL 32063
4 Beds
2 Baths
1,863 SqFt
UPDATED:
01/11/2025 02:19 PM
Key Details
Property Type Single Family Home
Sub Type Single Family Residence
Listing Status Active Under Contract
Purchase Type For Sale
Square Footage 1,863 sqft
Price per Sqft $160
Subdivision Sands Pointe
MLS Listing ID 2060913
Bedrooms 4
Full Baths 2
HOA Fees $500/ann
HOA Y/N Yes
Originating Board realMLS (Northeast Florida Multiple Listing Service)
Year Built 2017
Lot Size 0.300 Acres
Acres 0.3
Property Description
Location
State FL
County Baker
Community Sands Pointe
Area 501-Macclenny Area
Direction From Hwy 90 & Lowder, head north on Lowder. Turn left into Sands Pointe community. Turn right onto Bent Ct. House will be on left at cut-de-sac.
Interior
Heating Central
Cooling Central Air
Exterior
Parking Features Garage
Garage Spaces 2.0
Utilities Available Electricity Connected, Water Available
Total Parking Spaces 2
Garage Yes
Private Pool No
Building
Water Public
New Construction No
Schools
Middle Schools Baker County
High Schools Baker County
Others
Senior Community No
Tax ID 192S22020800000390
Acceptable Financing Cash, Conventional, FHA, USDA Loan, VA Loan
Listing Terms Cash, Conventional, FHA, USDA Loan, VA Loan





