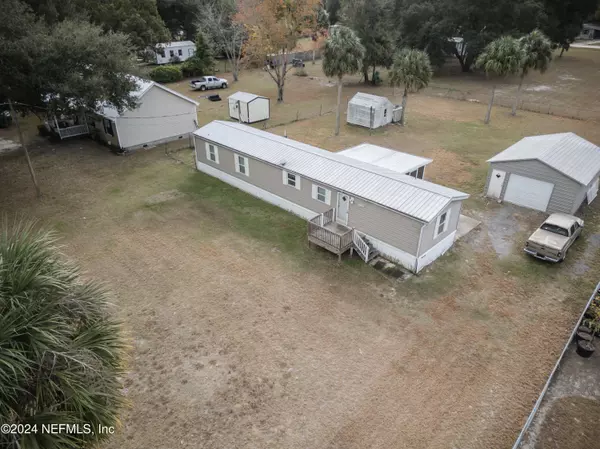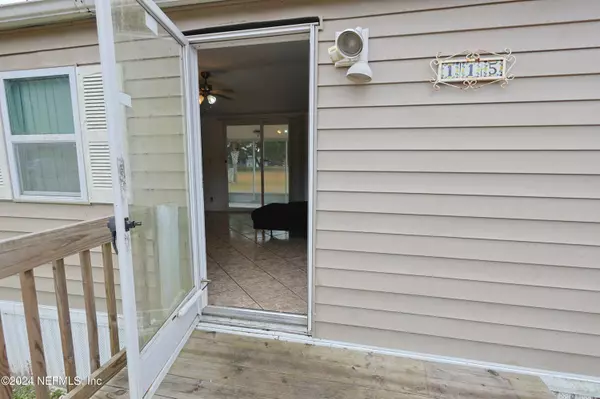115 MUSKET DR Satsuma, FL 32189
2 Beds
2 Baths
924 SqFt
UPDATED:
12/19/2024 06:31 PM
Key Details
Property Type Mobile Home
Sub Type Mobile Home
Listing Status Active
Purchase Type For Sale
Square Footage 924 sqft
Price per Sqft $142
Subdivision St Johns R/S Est Hghlnd
MLS Listing ID 2060905
Style Flat,Traditional
Bedrooms 2
Full Baths 2
Construction Status Fixer
HOA Y/N No
Originating Board realMLS (Northeast Florida Multiple Listing Service)
Year Built 1990
Annual Tax Amount $1,693
Lot Size 0.510 Acres
Acres 0.51
Property Description
Location
State FL
County Putnam
Community St Johns R/S Est Hghlnd
Area 581-Satsuma/Hoot Owl Ridge
Direction Take I-295 S and I-95 S to FL-207 S in St. Johns County. Take exit 311-St Augustine Bch from I-95 S. Follow FL-207 S and US-17 S to Musket Dr in Satsuma
Rooms
Other Rooms Shed(s), Workshop
Interior
Interior Features Primary Bathroom - Shower No Tub, Split Bedrooms, Vaulted Ceiling(s)
Heating Central
Cooling Central Air
Flooring Tile
Furnishings Furnished
Laundry Electric Dryer Hookup
Exterior
Parking Features Detached, Garage
Garage Spaces 1.0
Utilities Available Electricity Connected
Roof Type Metal
Porch Porch, Screened
Total Parking Spaces 1
Garage Yes
Private Pool No
Building
Sewer Septic Tank
Water Private, Well
Architectural Style Flat, Traditional
Structure Type Frame,Vinyl Siding
New Construction No
Construction Status Fixer
Others
Senior Community No
Tax ID 391126823100200050
Acceptable Financing Cash, Conventional
Listing Terms Cash, Conventional





