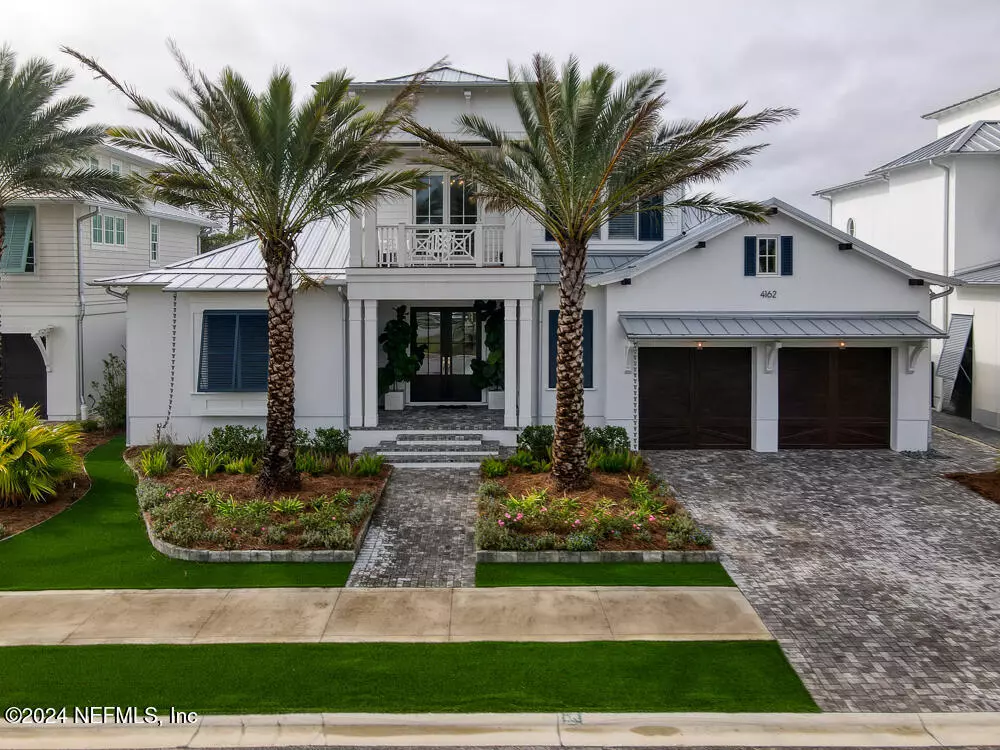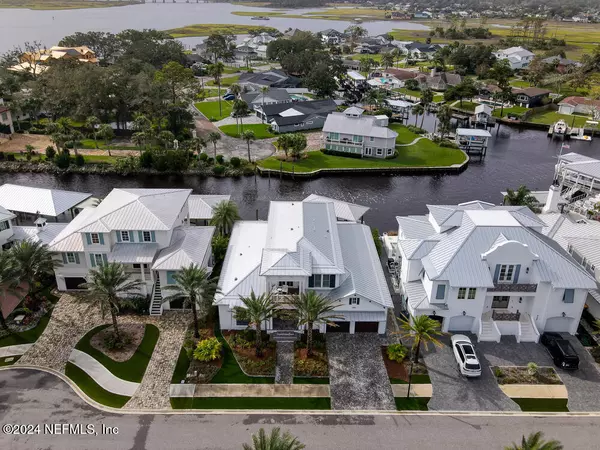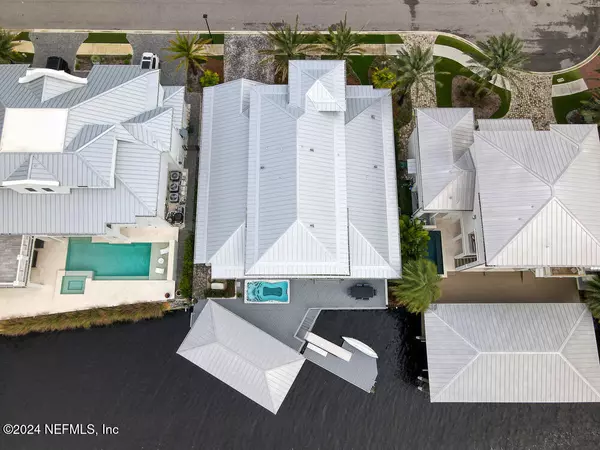4162 TORTOLA CT Jacksonville, FL 32250
4 Beds
4 Baths
3,600 SqFt
UPDATED:
01/01/2025 05:42 PM
Key Details
Property Type Single Family Home
Sub Type Single Family Residence
Listing Status Active
Purchase Type For Sale
Square Footage 3,600 sqft
Price per Sqft $762
Subdivision Palm Island
MLS Listing ID 2054935
Style Contemporary,Craftsman
Bedrooms 4
Full Baths 3
Half Baths 1
HOA Fees $1,100
HOA Y/N Yes
Originating Board realMLS (Northeast Florida Multiple Listing Service)
Year Built 2022
Annual Tax Amount $39,552
Lot Size 7,840 Sqft
Acres 0.18
Lot Dimensions 70 x 112
Property Description
The master bedroom is conveniently located on the first floor, while the kitchen boasts top-of-the-line Thermador Wi-Fi-enabled appliances, a 5-burner gas cooktop, convection oven, warming drawer, hidden ladder for easy cabinet access, walk-in pantry/bar with outlets, quartz countertops, and a large farmhouse sink. Enjoy year-round comfort with a full-house gas generator, a master swim spa, and a foam-sealed bulkhead for added durability.
The oversized 12-foot tall 2-car garage accommodates two car lifts and features a shark-coated garage floor. (more) features a shark-coated garage floor and Versa Lift for easy attic access. The outdoor summer kitchen is perfect for entertaining, complete with a DCS stainless steel grill with rotisserie, sink with granite countertop, and a seating area.
Upstairs, you'll find 3 additional bedrooms (one used as an office with a balcony), 2 baths with walk-in closets, and a loft space featuring built-in LED crown molding. The walk-in attic provides ample storage, while ceiling fans, built-in speakers, and ethernet and cable wiring complete this luxurious, fully equipped home.
Welcome to unparalleled living at Palm Island!
Location
State FL
County Duval
Community Palm Island
Area 026-Intracoastal West-South Of Beach Blvd
Direction From Butler Blvd turn left on San Pablo go north, to Right on Sam Yepez to Right on Old San Pablo to Left on Stacey Rd Left, to entrance to Palm Island and right on Tortola to 4162
Rooms
Other Rooms Outdoor Kitchen
Interior
Interior Features Breakfast Nook, Butler Pantry, Ceiling Fan(s), Entrance Foyer, His and Hers Closets, Kitchen Island, Primary Bathroom -Tub with Separate Shower, Primary Downstairs, Smart Thermostat, Walk-In Closet(s)
Heating Central, Electric, Heat Pump, Zoned
Cooling Central Air, Multi Units, Zoned
Flooring Tile, Wood
Fireplaces Number 1
Furnishings Negotiable
Fireplace Yes
Laundry Lower Level, Sink
Exterior
Exterior Feature Balcony, Boat Lift, Boat Slip, Dock
Parking Features Garage, Garage Door Opener, Gated, On Street
Garage Spaces 2.0
Utilities Available Cable Available, Electricity Available, Sewer Connected, Water Connected, Propane
View Canal, Intracoastal, Water
Roof Type Metal
Porch Covered, Deck, Front Porch, Patio, Porch
Total Parking Spaces 2
Garage Yes
Private Pool No
Building
Faces North
Sewer Public Sewer
Water Public
Architectural Style Contemporary, Craftsman
Structure Type Stucco
New Construction No
Schools
Elementary Schools Seabreeze
Middle Schools Fletcher Jr High
High Schools Duncan Fletcher
Others
HOA Name Palm Island
Senior Community No
Tax ID 1803490080
Security Features Security Gate,Smoke Detector(s)
Acceptable Financing Cash, Conventional, FHA, VA Loan
Listing Terms Cash, Conventional, FHA, VA Loan





