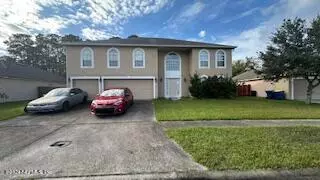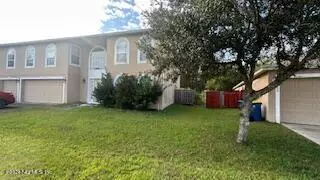11954 CHERRY CREEK RD Jacksonville, FL 32218
6 Beds
5 Baths
3,896 SqFt
UPDATED:
11/20/2024 09:30 PM
Key Details
Property Type Single Family Home
Sub Type Single Family Residence
Listing Status Pending
Purchase Type For Sale
Square Footage 3,896 sqft
Price per Sqft $74
Subdivision Parker Place
MLS Listing ID 2056202
Style Traditional
Bedrooms 6
Full Baths 4
Half Baths 1
Construction Status Fixer
HOA Fees $400/ann
HOA Y/N Yes
Originating Board realMLS (Northeast Florida Multiple Listing Service)
Year Built 2006
Annual Tax Amount $4,397
Lot Size 0.310 Acres
Acres 0.31
Property Description
Main level with dining room, large pantry, laundry, kitchen with center island, great room and main level bedroom with attached full bath. Perfect mulit-generational/in law floorplan.
Upstairs has large bonus room, Master bedroom with large walk in closets, bath with tub an separate shower. Three bedrooms, one with attached full bath and other bedrooms share a full bath.
Appraisal on file $350,000.
Contract approved by court, closing 30 days should be plenty of time.
24hr notice required for showings. All offers on FL FAR-BAR AS-IS Contract. No verbal offers considered.
Location
State FL
County Duval
Community Parker Place
Area 091-Garden City/Airport
Direction 295 NORTH TO AIRPORT BLVD/DUVAL ROAD, LEFT MISSION CREEK DR, RIGHT MISSION CREEK LN, LEFT AUSTIN CREEK RD, RIGHT ON SHERRY CREEK RD
Interior
Interior Features Ceiling Fan(s), Eat-in Kitchen, His and Hers Closets, In-Law Floorplan, Kitchen Island, Pantry, Primary Bathroom -Tub with Separate Shower, Walk-In Closet(s)
Heating Central
Cooling Central Air
Flooring Carpet, Vinyl
Laundry Lower Level
Exterior
Parking Features Garage
Garage Spaces 3.0
Fence Back Yard
Utilities Available Electricity Connected, Sewer Connected, Water Connected
Amenities Available Park, Playground
View Trees/Woods
Roof Type Shingle
Porch Rear Porch, Screened
Total Parking Spaces 3
Garage Yes
Private Pool No
Building
Sewer Public Sewer
Water Public
Architectural Style Traditional
Structure Type Stucco
New Construction No
Construction Status Fixer
Others
Senior Community No
Tax ID 0442731785
Acceptable Financing Cash
Listing Terms Cash





