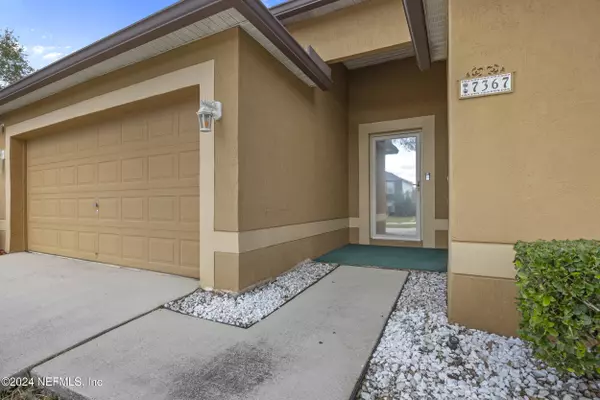7367 FOX GROVE RD Jacksonville, FL 32244
3 Beds
2 Baths
1,874 SqFt
UPDATED:
11/26/2024 12:22 PM
Key Details
Property Type Single Family Home
Sub Type Single Family Residence
Listing Status Active Under Contract
Purchase Type For Sale
Square Footage 1,874 sqft
Price per Sqft $144
Subdivision Overland Park
MLS Listing ID 2055422
Style Contemporary
Bedrooms 3
Full Baths 2
HOA Fees $250/ann
HOA Y/N Yes
Originating Board realMLS (Northeast Florida Multiple Listing Service)
Year Built 2002
Annual Tax Amount $4,800
Lot Size 6,098 Sqft
Acres 0.14
Lot Dimensions 60' x 100'
Property Description
Location
State FL
County Duval
Community Overland Park
Area 063-Jacksonville Heights/Oak Hill/English Estates
Direction Head south on I-295 S Merge onto FL-134 W/103rd St Turn left onto Firestone Rd Continue onto Rampart Rd Turn right onto Bear Creek Dr Turn right onto Overland Park Blvd E Turn left onto Fox Grove Rd. House is on the right, near the end of the cul-de-sac.
Interior
Interior Features Ceiling Fan(s), Eat-in Kitchen, Open Floorplan, Primary Bathroom -Tub with Separate Shower, Split Bedrooms, Vaulted Ceiling(s)
Heating Central
Cooling Central Air
Flooring Tile, Wood
Laundry Electric Dryer Hookup, Washer Hookup
Exterior
Parking Features Attached, Garage
Garage Spaces 2.0
Fence Back Yard
Utilities Available Cable Available, Electricity Available, Sewer Available, Water Available
Roof Type Shingle
Porch Glass Enclosed
Total Parking Spaces 2
Garage Yes
Private Pool No
Building
Lot Description Cul-De-Sac
Sewer Public Sewer
Water Public
Architectural Style Contemporary
Structure Type Stucco
New Construction No
Others
Senior Community No
Tax ID 0160578115
Acceptable Financing Cash, Conventional, FHA, VA Loan
Listing Terms Cash, Conventional, FHA, VA Loan





