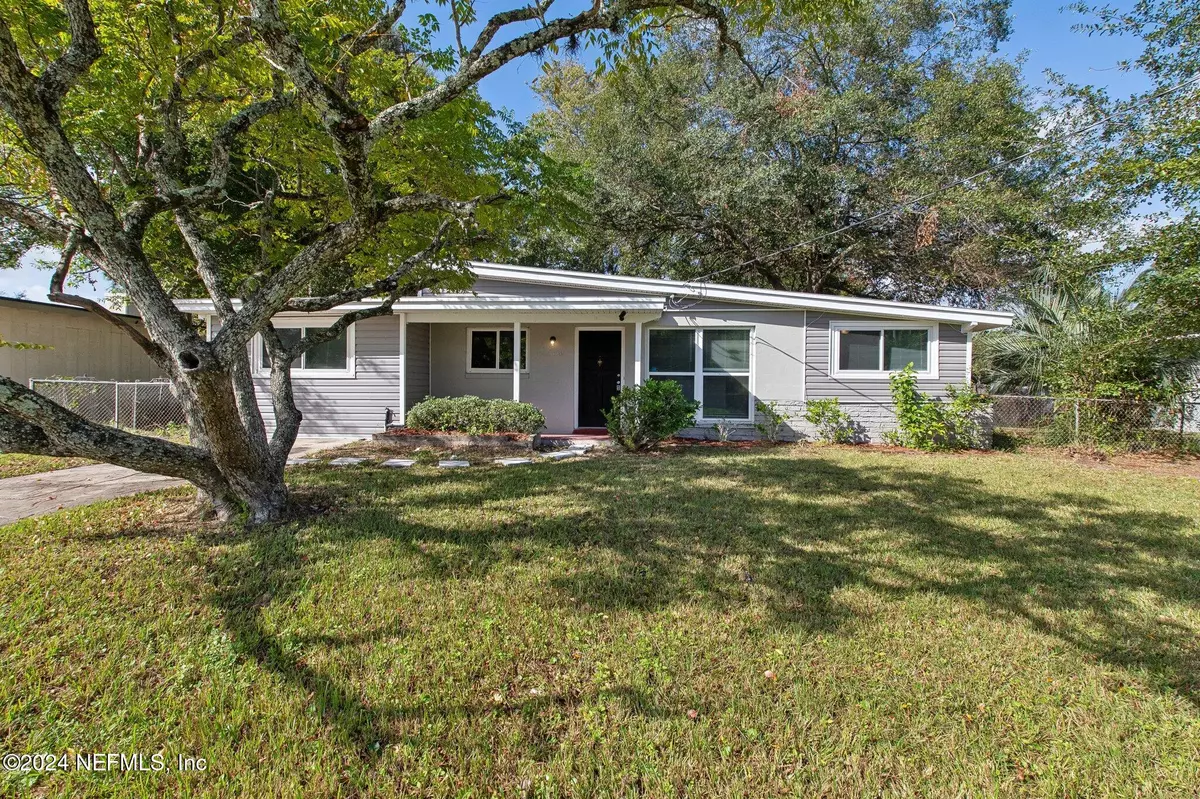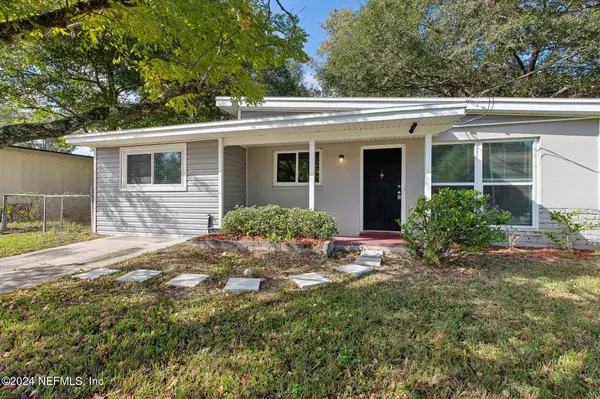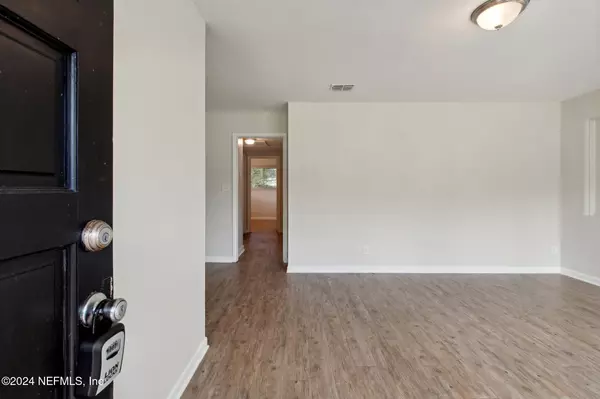1714 DUPRE DR Jacksonville, FL 32221
5 Beds
2 Baths
1,340 SqFt
UPDATED:
01/05/2025 04:51 PM
Key Details
Property Type Single Family Home
Sub Type Single Family Residence
Listing Status Active
Purchase Type For Sale
Square Footage 1,340 sqft
Price per Sqft $149
Subdivision Normandy Village
MLS Listing ID 2054718
Style Mid Century Modern
Bedrooms 5
Full Baths 2
HOA Y/N No
Originating Board realMLS (Northeast Florida Multiple Listing Service)
Year Built 1958
Annual Tax Amount $2,437
Lot Size 9,583 Sqft
Acres 0.22
Property Description
Location
State FL
County Duval
Community Normandy Village
Area 061-Herlong/Normandy Area
Direction From I-295 S Take exit 19 for FL-228/Normandy Blvd Use any lane to turn left onto FL-228 W/Normandy Blvd Turn left onto Chateau Dr Turn left onto Chateau Dr S Turn right onto Dupre Dr
Interior
Interior Features Primary Bathroom - Tub with Shower, Primary Downstairs
Heating Central
Cooling Central Air
Flooring Vinyl
Furnishings Unfurnished
Exterior
Parking Features Additional Parking
Fence Back Yard, Chain Link
Utilities Available Cable Available, Electricity Connected, Sewer Connected, Water Connected
View Trees/Woods
Garage No
Private Pool No
Building
Lot Description Wooded
Sewer Public Sewer
Water Public
Architectural Style Mid Century Modern
Structure Type Vinyl Siding
New Construction No
Schools
Elementary Schools Normandy Village
Middle Schools Chaffee Trail
High Schools Edward White
Others
Senior Community No
Tax ID 0093640000
Security Features Smoke Detector(s)
Acceptable Financing Cash, Conventional, FHA, VA Loan
Listing Terms Cash, Conventional, FHA, VA Loan





