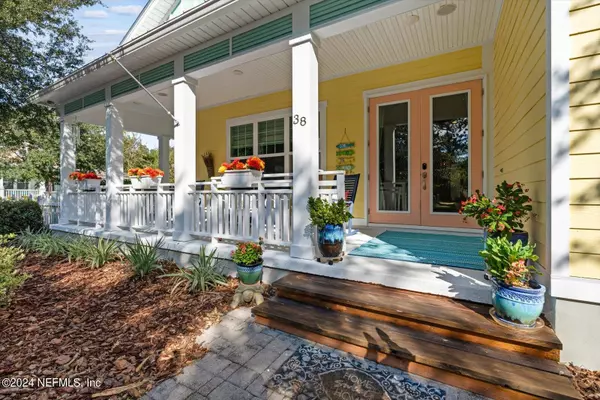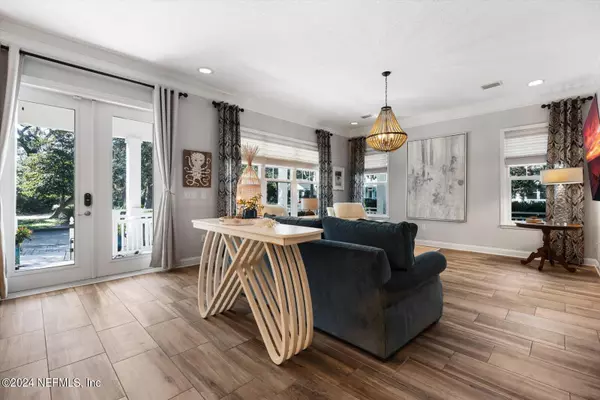38 LAUGHING GULL LN Palm Coast, FL 32137
3 Beds
2 Baths
2,066 SqFt
OPEN HOUSE
Sat Jan 18, 11:00am - 1:00pm
UPDATED:
01/16/2025 02:37 PM
Key Details
Property Type Single Family Home
Sub Type Single Family Residence
Listing Status Active
Purchase Type For Sale
Square Footage 2,066 sqft
Price per Sqft $370
Subdivision Beach Haven
MLS Listing ID 2051846
Bedrooms 3
Full Baths 2
Construction Status Updated/Remodeled
HOA Fees $1,401
HOA Y/N Yes
Originating Board realMLS (Northeast Florida Multiple Listing Service)
Year Built 2016
Annual Tax Amount $5,170
Lot Size 8,276 Sqft
Acres 0.19
Property Description
Indulge in resort-style amenities including a sparkling swimming pool with shaded pavilion, walking trails and private beach access for a perfect day of fun and sun.
Situated in a prime location off one of the most scenic parts of A1A, this property offers proximity to historical St. Augustine, Daytona and Flagler Beach.
The Owners have meticulously cared for this home inside and out. A new air conditioner was installed less than a year ago, the dishwasher replaced two years ago, newly painted inside within last 6 months and outside 1.5 years ago along with new lanai screening. Hurricane Impact Resistant windows and doors were installed in 2021. Your new home is move in ready allowing you to enjoy its beauty and comforts immediately.
Don't miss your chance to own a slice of paradise along the Florida coast. Whether you're seeking a permanent residence or vacation getaway, this coastal home offers the perfect blend of luxury, comfort, and seaside serenity. Schedule your private showing today and start living the coastal lifestyle of your dreams!
Location
State FL
County Flagler
Community Beach Haven
Area 605-Flagler County North-Beach
Direction I-95 exit 289 to Palm Coast Parkway heading east. Cross over intercoastal waterway and go north on A1A approximately 7 miles to Beach Haven Parkway. Turn left onto Laughing Gull Lane. House on corner lot at the west end of the street.
Interior
Interior Features Ceiling Fan(s), Open Floorplan, Primary Bathroom - Shower No Tub, Walk-In Closet(s)
Heating Central
Cooling Central Air, Electric
Flooring Tile
Laundry In Unit
Exterior
Exterior Feature Impact Windows
Parking Features Garage, Garage Door Opener
Garage Spaces 2.0
Fence Full
Utilities Available Cable Available, Cable Connected, Electricity Available, Electricity Connected, Sewer Connected, Water Connected, Propane
Amenities Available Clubhouse, Gated, Jogging Path, Maintenance Grounds
Roof Type Shingle
Porch Covered, Front Porch, Patio, Porch, Screened
Total Parking Spaces 2
Garage Yes
Private Pool No
Building
Water Public
New Construction No
Construction Status Updated/Remodeled
Others
Senior Community No
Tax ID 3710310366000G00200
Acceptable Financing Cash, Conventional, FHA, VA Loan
Listing Terms Cash, Conventional, FHA, VA Loan





