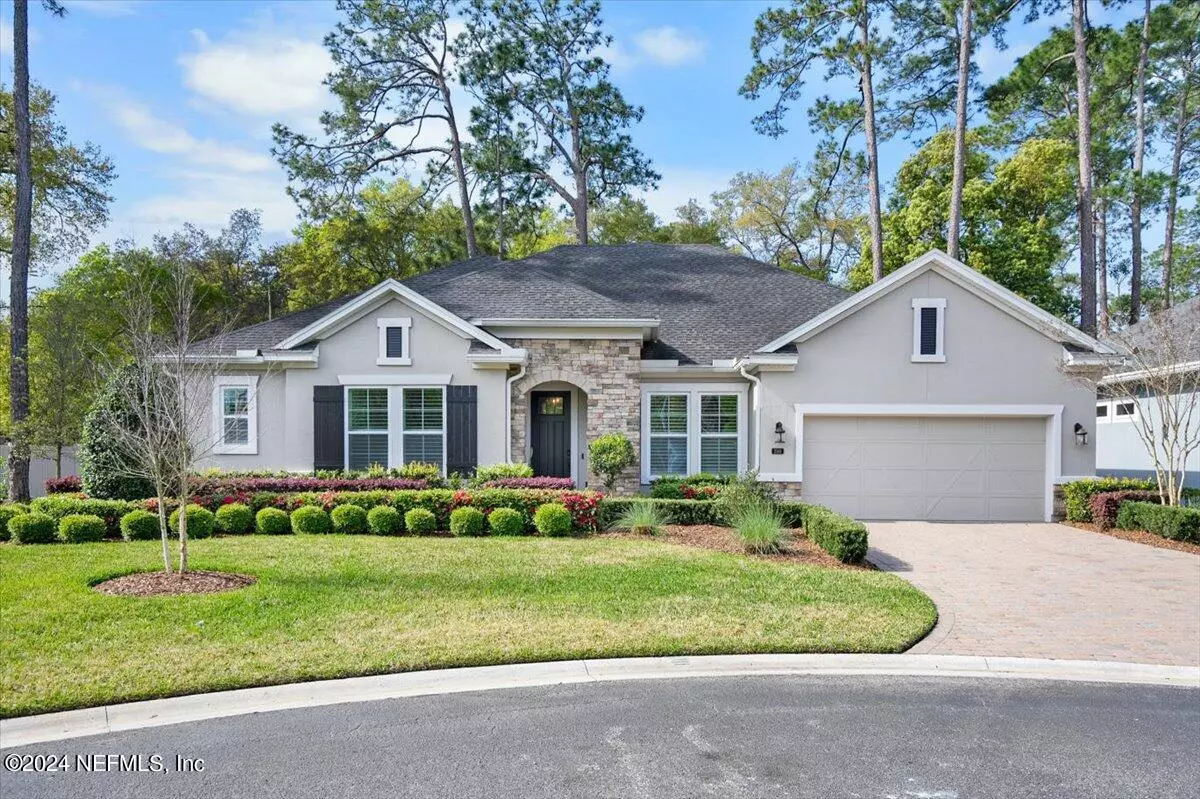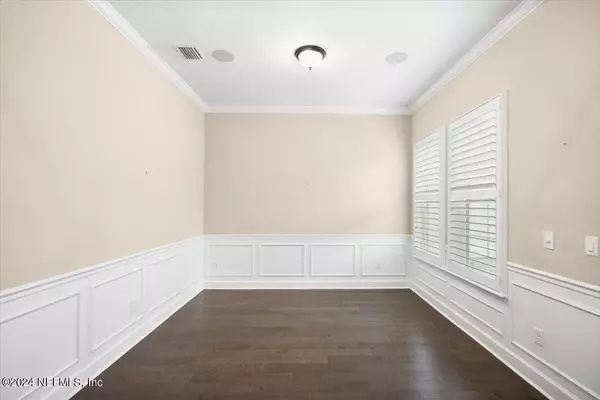2566 RILEY OAKS TRL Jacksonville, FL 32223
3 Beds
3 Baths
2,931 SqFt
UPDATED:
01/14/2025 02:40 PM
Key Details
Property Type Single Family Home
Sub Type Single Family Residence
Listing Status Active Under Contract
Purchase Type For Sale
Square Footage 2,931 sqft
Price per Sqft $209
Subdivision Riley Oaks
MLS Listing ID 2046185
Style Traditional
Bedrooms 3
Full Baths 2
Half Baths 1
HOA Fees $425/qua
HOA Y/N Yes
Originating Board realMLS (Northeast Florida Multiple Listing Service)
Year Built 2019
Annual Tax Amount $6,792
Lot Size 10,890 Sqft
Acres 0.25
Property Description
Step into the heart of the home - the stunning kitchen, where every culinary desire is met. Quartz countertops grace a huge island, complemented by upgraded appliances and a suite of premium features including cabinet rollouts, soft close drawers, a convenient spice cabinet, and wine cooler. The pantry with custom shelving ensures ample storage space for all your kitchen essentials.
The master bedroom is a true retreat, boasting a spacious walk-in closet and a lavish en-suite bath featuring a luxurious soaking tub, a frameless shower enclosure with a rain shower and handheld showerhead, offering the ultimate in relaxation and rejuvenation.
Upstairs, a large bonus room awaits, providing the perfect getaway for entertainment or relaxation, complete with built-in shelving and two separate storage rooms. Downstairs, the main living room offers ample space for gatherings, while a separate dining room, office, and two cozy bedrooms, one full bath, and one powder bath provide plenty of flexibility and functionality.
The laundry room is a homeowner's dream, featuring abundant cabinets, a convenient sink, and easy access to the coat/shoe storage area, ensuring efficiency and organization.
Outside, enjoy the serene surroundings from the screened lanai, large side yard or admire the home's curb appeal with a pavered driveway and charming stone accents.
With its thoughtful design and upscale features, this exceptional home offers the epitome of luxury living. Don't miss the opportunity to make this your dream home - schedule a showing today and experience the unparalleled comfort and sophistication!
Location
State FL
County Duval
Community Riley Oaks
Area 014-Mandarin
Direction From I-295, take San Jose South. Turn right on Westberry Rd. Turn right on Brady Rd. Turn right onto Riley Oaks Dr. Turn right onto Riley Oaks Trail, home is on the right.
Interior
Interior Features Ceiling Fan(s), Kitchen Island, Pantry, Primary Bathroom -Tub with Separate Shower, Split Bedrooms, Walk-In Closet(s)
Heating Central, Electric
Cooling Central Air, Electric
Flooring Carpet, Tile, Wood
Laundry Electric Dryer Hookup, Sink, Washer Hookup
Exterior
Parking Features Garage
Garage Spaces 2.0
Pool None
Utilities Available Cable Available
Roof Type Shingle
Porch Screened
Total Parking Spaces 2
Garage Yes
Private Pool No
Building
Lot Description Cul-De-Sac
Sewer Public Sewer
Water Public
Architectural Style Traditional
Structure Type Stone,Stucco
New Construction No
Schools
Elementary Schools Loretto
Middle Schools Mandarin
High Schools Mandarin
Others
Senior Community No
Tax ID 1059310510
Security Features Security Gate,Smoke Detector(s)
Acceptable Financing Cash, Conventional, FHA, VA Loan
Listing Terms Cash, Conventional, FHA, VA Loan





