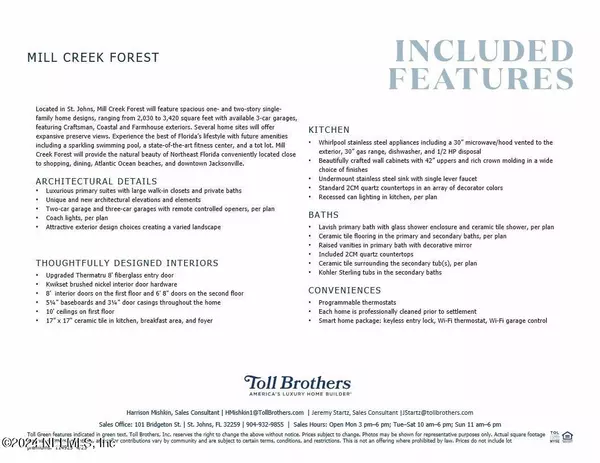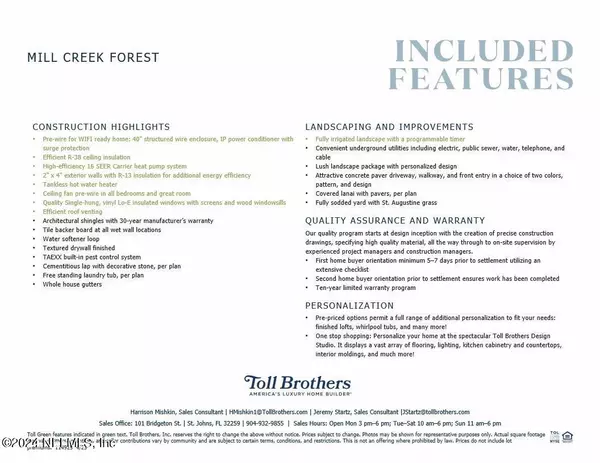240 ELM BRANCH RD St Johns, FL 32259
4 Beds
4 Baths
3,440 SqFt
UPDATED:
01/16/2025 02:32 PM
Key Details
Property Type Single Family Home
Sub Type Single Family Residence
Listing Status Active
Purchase Type For Sale
Square Footage 3,440 sqft
Price per Sqft $232
Subdivision Mill Creek Forest
MLS Listing ID 2044984
Bedrooms 4
Full Baths 3
Half Baths 1
Construction Status Under Construction
HOA Fees $147/mo
HOA Y/N Yes
Originating Board realMLS (Northeast Florida Multiple Listing Service)
Year Built 2025
Property Description
Location
State FL
County St. Johns
Community Mill Creek Forest
Area 301-Julington Creek/Switzerland
Direction From I-95 take exit 329 towards Green Cove Springs, head W on CR 210, it will turn into Greenbriar Rd. Mill Creek Forest will be a right on Bridgeton St.
Interior
Interior Features Built-in Features, His and Hers Closets, Kitchen Island, Pantry, Primary Bathroom -Tub with Separate Shower, Smart Thermostat, Walk-In Closet(s)
Heating Central
Cooling Central Air
Exterior
Parking Features Garage
Garage Spaces 3.0
Utilities Available Electricity Connected, Natural Gas Connected, Sewer Connected, Water Connected
Amenities Available Clubhouse, Fitness Center, Gated, Jogging Path, Pickleball, Playground, Tennis Court(s)
View Trees/Woods
Total Parking Spaces 3
Garage Yes
Private Pool No
Building
Lot Description Wooded
Faces Northwest
Sewer Public Sewer
Water Public
New Construction Yes
Construction Status Under Construction
Schools
Elementary Schools Cunningham Creek
Middle Schools Switzerland Point
High Schools Bartram Trail
Others
HOA Fee Include Insurance,Maintenance Grounds,Maintenance Structure
Senior Community No
Tax ID 0013510710
Acceptable Financing Cash, Conventional, FHA, VA Loan
Listing Terms Cash, Conventional, FHA, VA Loan





