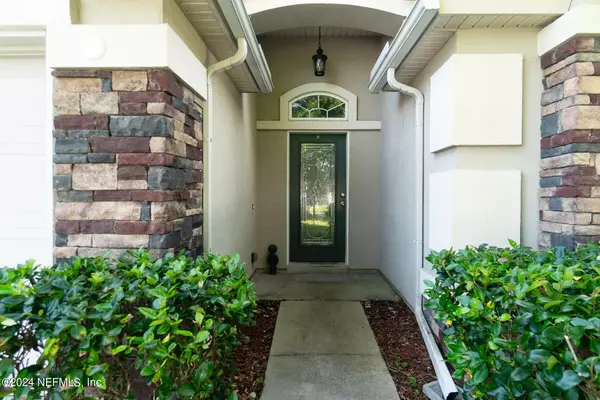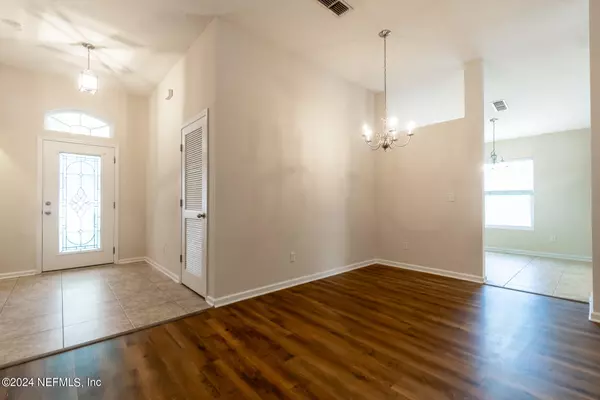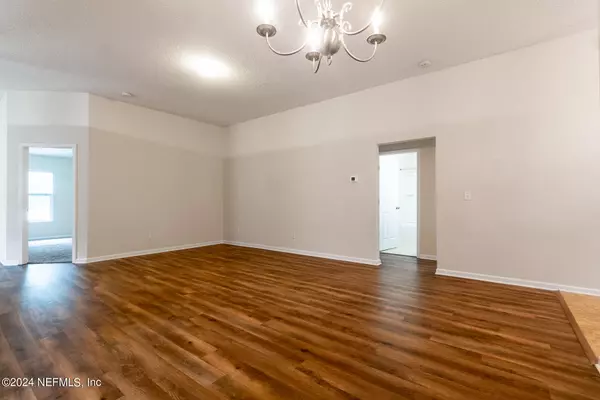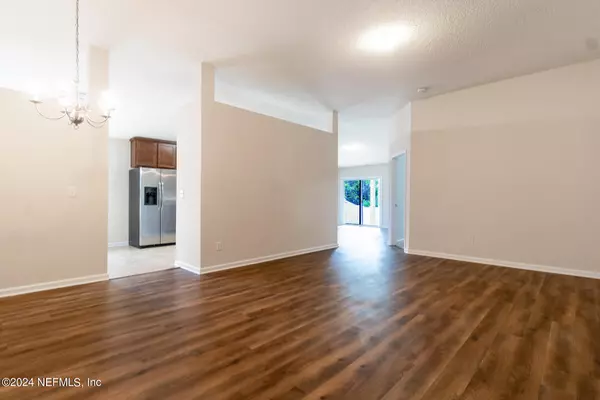4235 SANDHILL CRANE TER Middleburg, FL 32068
4 Beds
2 Baths
1,754 SqFt
UPDATED:
01/02/2025 03:07 PM
Key Details
Property Type Single Family Home
Sub Type Single Family Residence
Listing Status Active
Purchase Type For Sale
Square Footage 1,754 sqft
Price per Sqft $179
Subdivision Two Creeks
MLS Listing ID 2044934
Style Ranch
Bedrooms 4
Full Baths 2
HOA Fees $81/ann
HOA Y/N Yes
Originating Board realMLS (Northeast Florida Multiple Listing Service)
Year Built 2011
Annual Tax Amount $6,650
Lot Size 8,712 Sqft
Acres 0.2
Property Description
Location
State FL
County Clay
Community Two Creeks
Area 143-Foxmeadow Area
Direction From I-295, take Blanding Blvd S, R on Argyle Forest Blvd, continue onto Oakleaf Plantation Pkwy, at the roundabout take the 2nd exit to keep on Oakleaf Plantation Pkwy, R on Royal Pines Dr, at the roundabout, take the 3rd exit to Tynes Blvd, then L on Sandhill Crane Ter. Home on the left.
Interior
Interior Features Breakfast Nook, Eat-in Kitchen, Pantry, Primary Bathroom -Tub with Separate Shower, Walk-In Closet(s)
Heating Central, Electric
Cooling Central Air, Electric
Flooring Carpet, Tile
Exterior
Parking Features Attached, Garage, Garage Door Opener
Garage Spaces 2.0
Fence Back Yard, Vinyl, Other
Utilities Available Electricity Connected, Water Connected
Amenities Available Basketball Court, Children's Pool, Fitness Center, Playground, Tennis Court(s)
Roof Type Shingle
Porch Covered, Patio
Total Parking Spaces 2
Garage Yes
Private Pool No
Building
Sewer Public Sewer
Water Public
Architectural Style Ranch
New Construction No
Others
Senior Community No
Tax ID 24042400557400495
Acceptable Financing Cash, Conventional, FHA, VA Loan
Listing Terms Cash, Conventional, FHA, VA Loan





