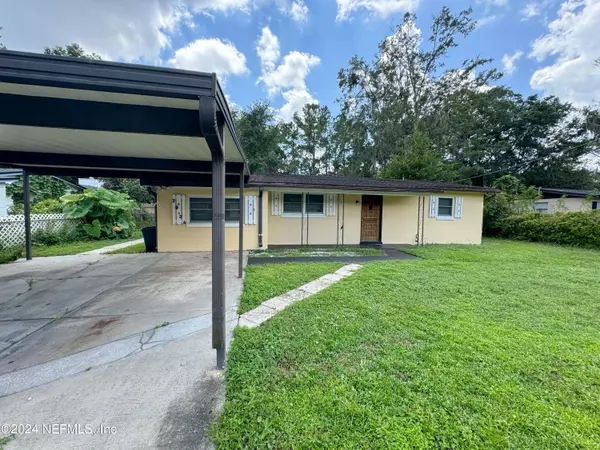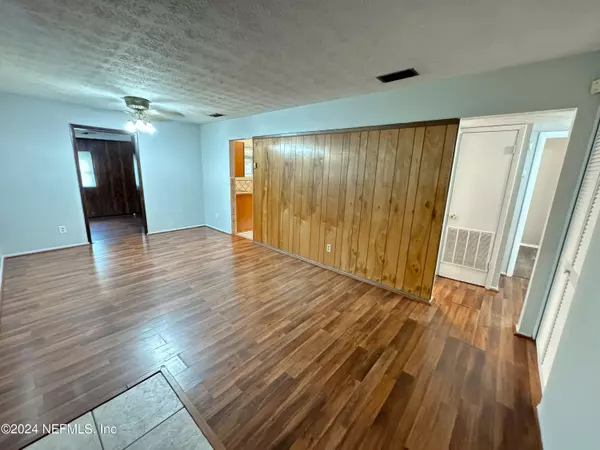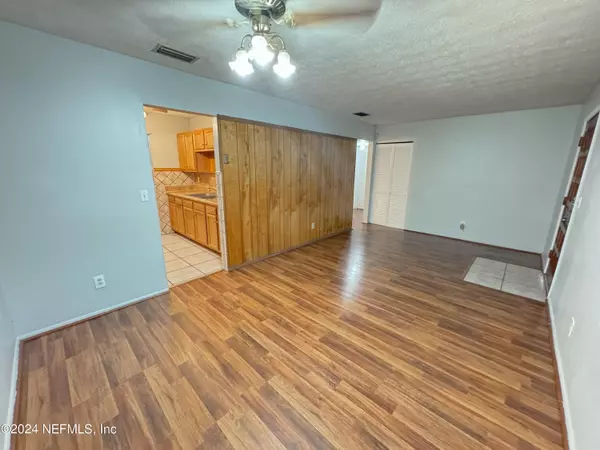7034 RED ROBIN DR Jacksonville, FL 32210
3 Beds
2 Baths
1,082 SqFt
UPDATED:
01/17/2025 08:21 PM
Key Details
Property Type Single Family Home
Sub Type Single Family Residence
Listing Status Active
Purchase Type For Sale
Square Footage 1,082 sqft
Price per Sqft $147
Subdivision Cedar Hills Estates
MLS Listing ID 2044021
Style Ranch
Bedrooms 3
Full Baths 1
Half Baths 1
HOA Y/N No
Originating Board realMLS (Northeast Florida Multiple Listing Service)
Year Built 1961
Annual Tax Amount $2,072
Lot Size 7,405 Sqft
Acres 0.17
Property Description
Location
State FL
County Duval
Community Cedar Hills Estates
Area 053-Hyde Grove Area
Direction From Blanding Blvd, I-295 North, Exit on Wilson Blvd, keep right, left on Firestone Road, right on Miss Muffet Lane, right on Red Robin Drive. Home is located on right.
Interior
Heating Central
Cooling Central Air
Flooring Laminate, Tile, Vinyl
Laundry Electric Dryer Hookup, Washer Hookup
Exterior
Parking Features Carport, Off Street
Carport Spaces 2
Fence Chain Link
Pool None
Utilities Available Cable Available, Electricity Connected, Sewer Connected, Water Connected
Roof Type Shingle
Porch Screened
Garage No
Private Pool No
Building
Sewer Public Sewer
Water Public
Architectural Style Ranch
Structure Type Concrete
New Construction No
Others
Senior Community No
Tax ID 0187990000
Acceptable Financing Cash, Conventional, VA Loan
Listing Terms Cash, Conventional, VA Loan





