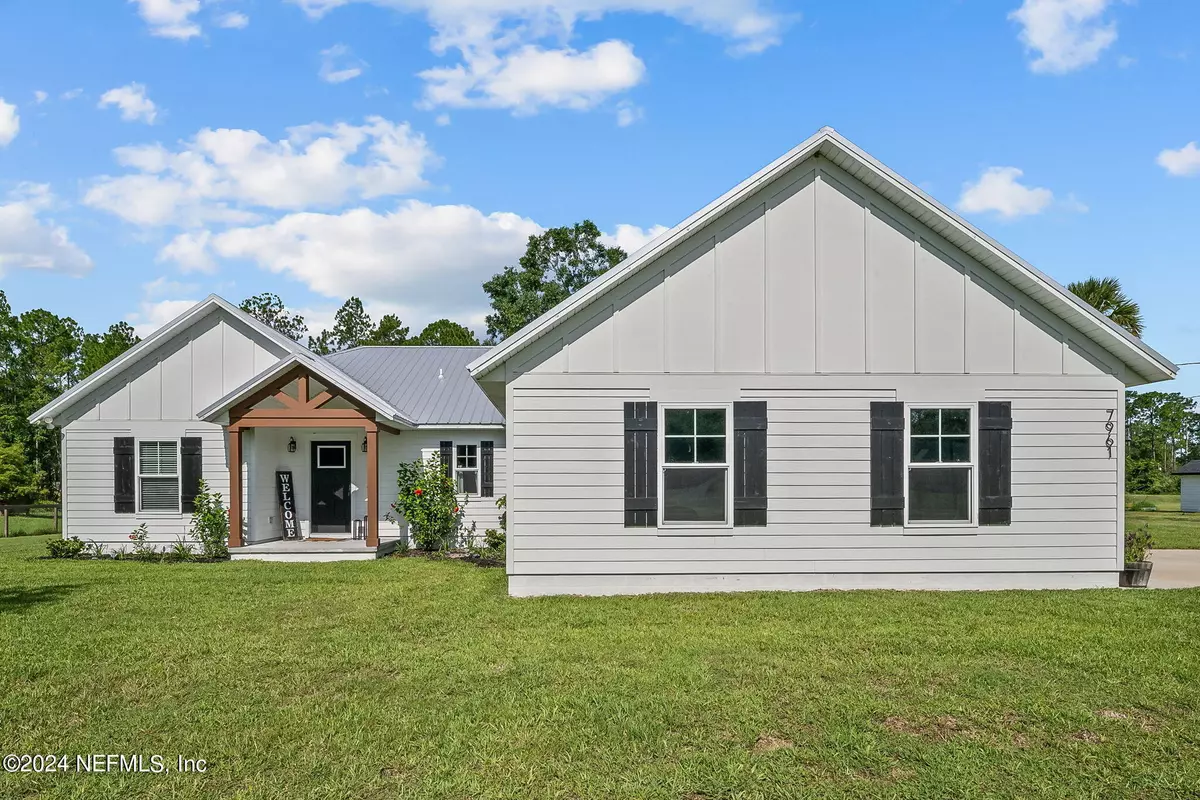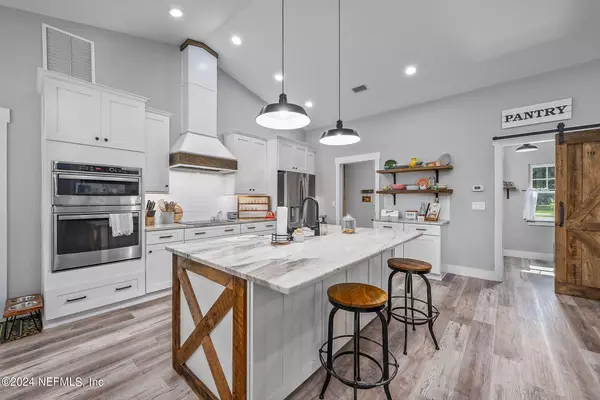7961 JEFFERSON AVE Hastings, FL 32145
3 Beds
3 Baths
1,838 SqFt
UPDATED:
01/09/2025 09:45 PM
Key Details
Property Type Single Family Home
Sub Type Single Family Residence
Listing Status Active
Purchase Type For Sale
Square Footage 1,838 sqft
Price per Sqft $353
Subdivision Viking Ridge
MLS Listing ID 2040989
Bedrooms 3
Full Baths 2
Half Baths 1
HOA Y/N No
Originating Board realMLS (Northeast Florida Multiple Listing Service)
Year Built 2021
Lot Size 1.070 Acres
Acres 1.07
Property Description
Outside enjoy the peace and quiet on your back porch swing, overlooking the expansive and well-manicured yard. Have peace of mind with the durable Hardie board concrete siding and a long-lasting metal roof that provides both style and resilience, ensuring the home is well-protected against the elements. A new 20 x 24 shed installed in 2023 provides additional storage space keeping your homes attached garage clear for your vehicle to be parked in for your convenience and security, additionally it offers a large storage area above the garage and a water softener for the home. The yard also offers a matching well house and an adorable custom-built chicken palace offering a charming home for your breakfast-making pets. The septic system was recently inspected, and a new alarm system was installed on it in 2024. In addition, the home has been wired for a generator system to ensure peace during uncertain weather.
This beautiful home offers a perfect blend of modern amenities and rustic charm, making it an ideal choice for those seeking a tranquil lifestyle. Don't miss the opportunity to make this dream home your own.
Location
State FL
County St. Johns
Community Viking Ridge
Area 341-Flagler Estates/Hastings
Direction From Interstate 95 take County Rd 206 exit, go west on CR 206, turn left on Jefferson Ave, home is on the right.
Rooms
Other Rooms Shed(s)
Interior
Interior Features Ceiling Fan(s), Entrance Foyer, His and Hers Closets, Kitchen Island, Open Floorplan, Pantry, Primary Bathroom - Shower No Tub, Split Bedrooms, Walk-In Closet(s)
Heating Central
Cooling Central Air
Fireplaces Type Electric
Furnishings Unfurnished
Fireplace Yes
Laundry Electric Dryer Hookup, Washer Hookup
Exterior
Parking Features Garage, Garage Door Opener, Off Street
Garage Spaces 2.0
Utilities Available Electricity Connected
Roof Type Metal
Porch Front Porch, Porch, Rear Porch
Total Parking Spaces 2
Garage Yes
Private Pool No
Building
Sewer Septic Tank
Water Well
Structure Type Fiber Cement
New Construction No
Others
Senior Community No
Tax ID 0382860270
Security Features Carbon Monoxide Detector(s),Smoke Detector(s)
Acceptable Financing Cash, Conventional, FHA, VA Loan
Listing Terms Cash, Conventional, FHA, VA Loan





