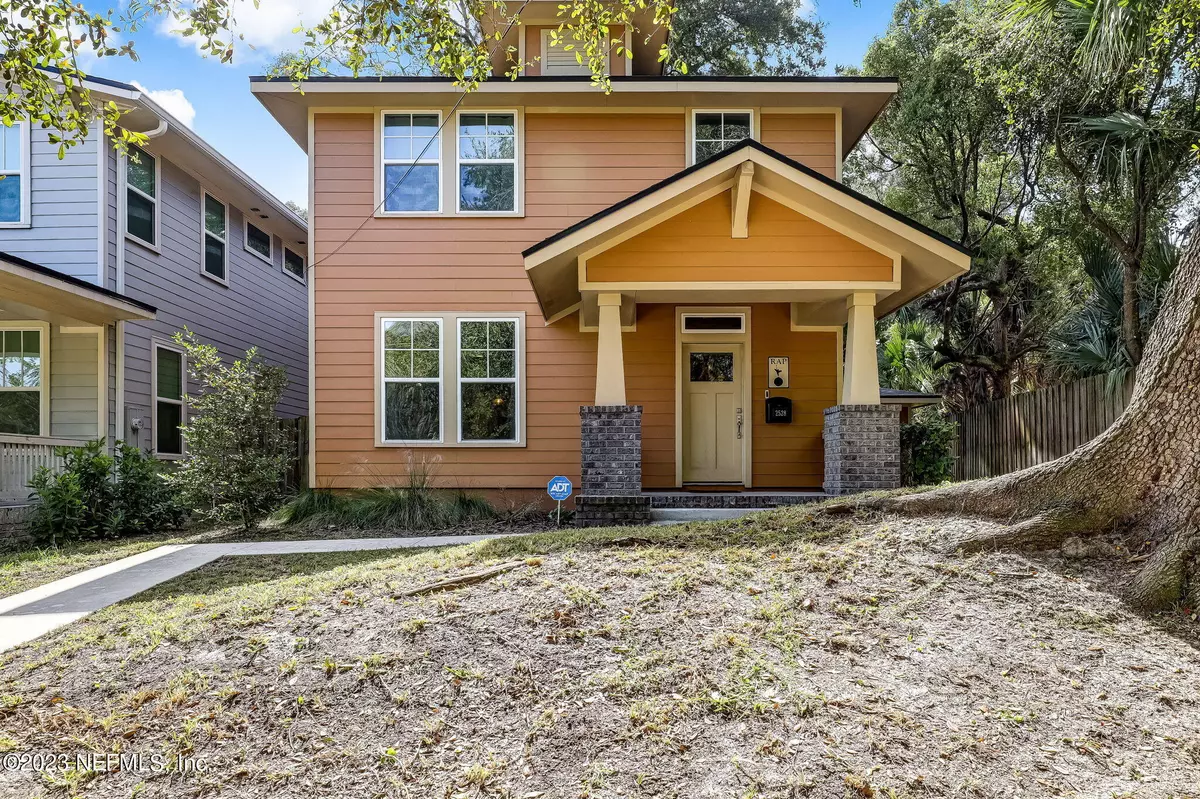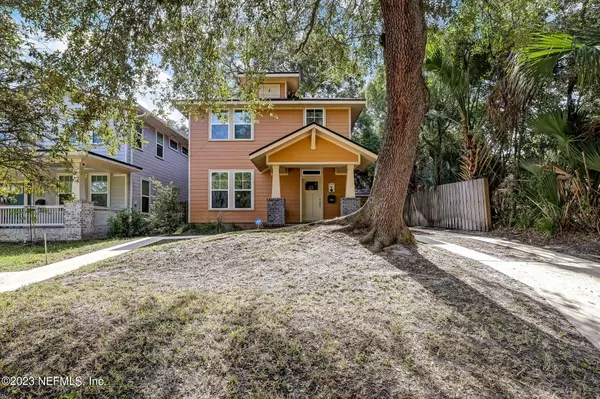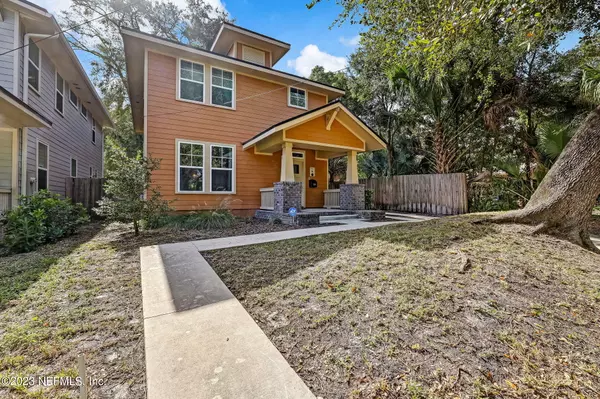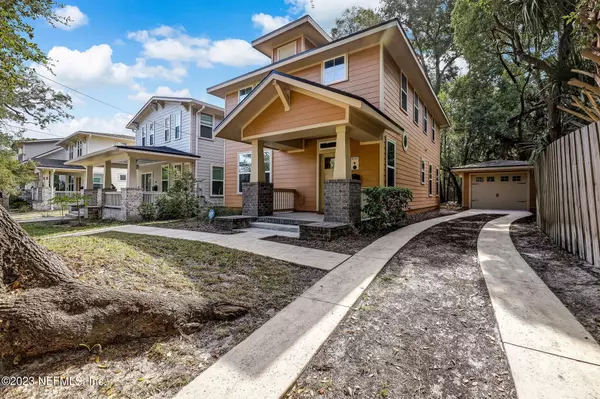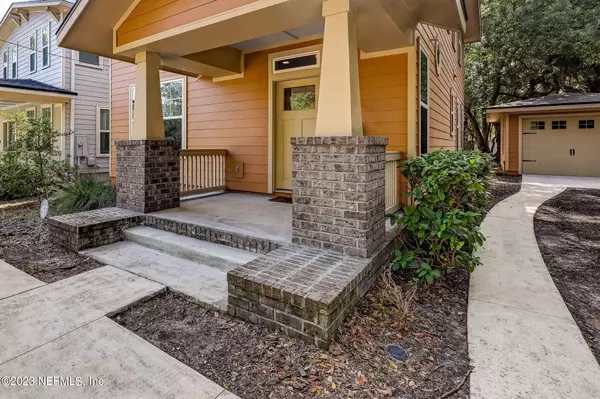2528 ERNEST ST Jacksonville, FL 32204
3 Beds
3 Baths
2,000 SqFt
UPDATED:
01/07/2025 09:09 PM
Key Details
Property Type Single Family Home
Sub Type Single Family Residence
Listing Status Active Under Contract
Purchase Type For Sale
Square Footage 2,000 sqft
Price per Sqft $274
Subdivision Riverside
MLS Listing ID 1256969
Style Craftsman,Traditional
Bedrooms 3
Full Baths 2
Half Baths 1
HOA Y/N No
Originating Board realMLS (Northeast Florida Multiple Listing Service)
Year Built 2018
Annual Tax Amount $7,106
Lot Size 7,405 Sqft
Acres 0.17
Lot Dimensions 42 X 178
Property Description
Additional features and benefits:
*High-efficiency Trane 15 SEER heat pump air conditioning system
*Tankless gas water heater
*Energy saving R-38 ceiling insulation and R-19 in exterior walls
*Vinyl windows with Low-E insulated glass
*Structured wiring package ready for the tech savvy homeowner
*Ring Doorbell
*ADT security system
*Xfinity compatible Wi-Fi router
*Honeywell Programmable Wi-Fi thermostat
*Pottery Barn drapery rods and drapes
*Transferable Turner Pest Control termite bond
*Transferable Bonded Builder Major Structural Defect Warranty, through 6/28/2028
Location
State FL
County Duval
Community Riverside
Area 031-Riverside
Direction From FL-202/Butler BLVD, north on I-95, exit 351B to Irene ST, left on Irene ST, left on Stockton ST, right on Ernest ST, to 2528 Ernest ST on left.
Interior
Interior Features Breakfast Bar, Kitchen Island, Open Floorplan, Pantry, Primary Bathroom - Shower No Tub, Smart Thermostat, Split Bedrooms, Walk-In Closet(s)
Heating Central, Electric, Heat Pump
Cooling Central Air, Electric
Flooring Tile, Wood
Furnishings Unfurnished
Laundry Electric Dryer Hookup, Upper Level, Washer Hookup
Exterior
Parking Features Detached, Garage, Garage Door Opener
Garage Spaces 1.0
Fence Back Yard, Wood
Pool None
Utilities Available Cable Available, Electricity Connected, Natural Gas Connected, Sewer Connected, Water Connected
Roof Type Shingle
Porch Deck, Front Porch, Porch
Total Parking Spaces 1
Garage Yes
Private Pool No
Building
Lot Description Historic Area, Many Trees, Sprinklers In Front, Sprinklers In Rear
Faces North
Sewer Public Sewer
Water Public
Architectural Style Craftsman, Traditional
Structure Type Fiber Cement,Frame
New Construction No
Schools
Elementary Schools Central Riverside
Middle Schools Lake Shore
High Schools Riverside
Others
Senior Community No
Tax ID 0647810100
Security Features Security System Owned,Smoke Detector(s)
Acceptable Financing Cash, Conventional, FHA, VA Loan
Listing Terms Cash, Conventional, FHA, VA Loan

